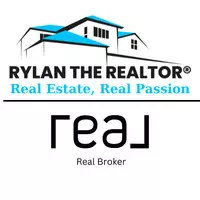180 Wildrose DR Strathmore, AB T1P 0H1
UPDATED:
Key Details
Property Type Single Family Home
Sub Type Detached
Listing Status Active
Purchase Type For Sale
Square Footage 2,281 sqft
Price per Sqft $310
Subdivision Wildflower
MLS® Listing ID A2204950
Style 2 Storey
Bedrooms 3
Full Baths 3
Year Built 2025
Lot Size 4,830 Sqft
Acres 0.11
Property Sub-Type Detached
Property Description
This beautifully crafted home showcases upgraded quartz countertops throughout, adding a touch of elegance and sophistication. The expansive chef's kitchen is a culinary dream, featuring high-end finishes, ample storage, and a modern design perfect for entertaining. The main floor boasts durable LVP flooring, while ceramic tiles in key areas provide both style and practicality.
The living room is a true showstopper, featuring a gorgeous feature wall with a gas fireplace and a sleek tile surround, creating the perfect ambiance for relaxation. The bonus room features soaring vaulted ceilings, enhancing the home's open and airy feel.
Retreat to the primary bedroom, where a tray ceiling, feature wall, and a luxurious 4-piece ensuite with a soaker tub and spacious shower offer a private sanctuary. The walk-in closets in the bedrooms are thoughtfully designed with MDF shelving, providing ample storage and organization.
Enjoy privacy and tranquility with no rear neighbours, making your backyard the perfect escape. A separate entrance to the basement offers endless possibilities—customize it to fit your lifestyle. Located near top-rated schools, shopping centres, and scenic walking paths, this home seamlessly blends elegance, comfort, and convenience.
Don't miss out on this exceptional opportunity. ** Pictures are from a previous build**
Location
Province AB
County Wheatland County
Zoning R1
Direction S
Rooms
Basement Separate/Exterior Entry, Full, Unfinished
Interior
Interior Features Built-in Features, Central Vacuum, Double Vanity, High Ceilings, Open Floorplan, Quartz Counters, Separate Entrance, Tray Ceiling(s), Vaulted Ceiling(s), Walk-In Closet(s)
Heating High Efficiency, Forced Air, Natural Gas
Cooling None
Flooring Carpet, Ceramic Tile, Vinyl
Fireplaces Number 1
Fireplaces Type Gas
Inclusions none
Appliance Built-In Oven, Dishwasher, Gas Cooktop, Microwave, Range Hood, Washer/Dryer
Laundry Sink, Upper Level
Exterior
Exterior Feature BBQ gas line, Private Entrance
Parking Features Double Garage Attached
Garage Spaces 2.0
Fence None
Community Features Lake, Playground, Schools Nearby, Shopping Nearby, Sidewalks, Walking/Bike Paths
Roof Type Asphalt Shingle
Porch Front Porch, Rear Porch
Lot Frontage 42.0
Total Parking Spaces 4
Building
Lot Description Backs on to Park/Green Space, Private, Rectangular Lot
Dwelling Type House
Foundation Poured Concrete
Architectural Style 2 Storey
Level or Stories Two
Structure Type Stone,Vinyl Siding
New Construction Yes
Others
Restrictions Architectural Guidelines,Underground Utility Right of Way
Tax ID 92462942



