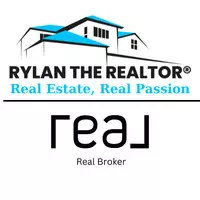24 Del Monica PL Northeast Calgary, AB T1Y 6R1
UPDATED:
Key Details
Property Type Single Family Home
Sub Type Detached
Listing Status Active
Purchase Type For Sale
Square Footage 2,065 sqft
Price per Sqft $338
Subdivision Monterey Park
MLS® Listing ID A2211451
Style 4 Level Split
Bedrooms 4
Full Baths 3
Year Built 1989
Lot Size 4,467 Sqft
Acres 0.1
Property Sub-Type Detached
Property Description
Move-in ready and priced to sell, this home offers a spacious main level with a generous living room, a well-appointed kitchen, and a cozy nook — perfect for family gatherings and entertaining. Upstairs, you'll find three comfortable bedrooms, including a master suite with an ensuite bath, plus an additional full bathroom for convenience.
The third level offers a walkout sliding door to the backyard, providing easy access to your large deck and outdoor space. This level also includes a large family room and a sizable bedroom, complete with a full bathroom, making it ideal for guests or extended family.
The fully developed basement adds even more value with its expansive living area, plus a huge crawl space perfect for storing all of your seasonal items and extra belongings.
Located close to all amenities and offering easy access to major highways, this home provides both comfort and convenience in a fantastic location. Don't miss your chance to own this exceptional property — it's truly a must-see!
Location
Province AB
County Calgary
Area Cal Zone Ne
Zoning R-CG
Direction E
Rooms
Basement Finished, Full
Interior
Interior Features Ceiling Fan(s), Central Vacuum, No Animal Home, No Smoking Home, Vaulted Ceiling(s)
Heating Forced Air, Natural Gas
Cooling Full
Flooring Carpet, Laminate, Linoleum, Tile, Vinyl
Fireplaces Number 1
Fireplaces Type Gas
Inclusions A/C UNIT
Appliance Dishwasher, Dryer, Garburator, Range Hood, Refrigerator, Stove(s), Washer
Laundry In Basement
Exterior
Exterior Feature Private Yard
Parking Features Double Garage Attached
Garage Spaces 2.0
Fence Fenced
Community Features Park, Playground, Schools Nearby, Shopping Nearby, Sidewalks, Street Lights, Walking/Bike Paths
Roof Type Asphalt Shingle
Porch Deck
Lot Frontage 40.03
Total Parking Spaces 4
Building
Lot Description Back Yard, Front Yard, Private, Rectangular Lot
Dwelling Type House
Foundation Poured Concrete
Architectural Style 4 Level Split
Level or Stories 4 Level Split
Structure Type Stone,Stucco
Others
Restrictions None Known
Tax ID 95019555
Virtual Tour https://youriguide.com/24_del_monica_pl_ne_calgary_ab



