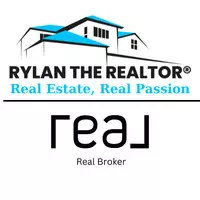132 Whitehorn CRES Northeast Calgary, AB T1Y 1X6
OPEN HOUSE
Sat Apr 26, 2:00pm - 4:00pm
UPDATED:
Key Details
Property Type Single Family Home
Sub Type Detached
Listing Status Active
Purchase Type For Sale
Square Footage 1,275 sqft
Price per Sqft $533
Subdivision Whitehorn
MLS® Listing ID A2201495
Style Bi-Level
Bedrooms 4
Full Baths 2
Half Baths 1
Year Built 1974
Lot Size 5,005 Sqft
Acres 0.11
Property Sub-Type Detached
Property Description
The home has great curb appeal and a beautiful glass-panel deck out front where you can enjoy the west-facing sun. Step inside and there's plenty of room to kick off your shoes in the entryway. Head upstairs and you'll find rich hardwood floors, bright LED lighting, and a sunny living room perfect for relaxing.
The dining area is cozy and features a two-sided wood-burning fireplace that also faces the living room. Just off the dining space, sliding patio doors take you out to a large rear deck—great for BBQs or catching sunrises.
The kitchen is bright and cheerful, with white shaker cabinets, matching white appliances, quartz countertops, and ceramic tile accents. There's even a handy back door and extra closet space.
Down the hall, there's a partial updated full bathroom, plus three bedrooms including a primary with a 2-piece ensuite. One of the bedrooms even has it's own access to the front deck.
Downstairs, big windows bring in loads of natural light. You'll find two separate family rooms—one of them has a bar in the corner that's perfect for entertaining. There's also a fourth bedroom, a 3-piece bathroom, and a laundry/utility room.
The backyard is a great size, with a large deck, patio area, flower beds and a huge double garage (over 23' wide!) with access from the paved back lane. Shingles installed 10 years ago, Kitchen was installed 4 years ago, some vinyl windows.
It's a fantastic family home in a super convenient location—close to schools, shopping, transit, and more. Definitely one to check out!
Location
Province AB
County Calgary
Area Cal Zone Ne
Zoning R-CG
Direction W
Rooms
Basement Finished, Full
Interior
Interior Features Quartz Counters
Heating Forced Air
Cooling None
Flooring Ceramic Tile, Hardwood, Laminate
Fireplaces Number 1
Fireplaces Type Dining Room, Double Sided, Gas
Inclusions .
Appliance Dishwasher, Dryer, Electric Stove, Washer, Window Coverings
Laundry In Basement
Exterior
Exterior Feature Balcony, Private Yard
Parking Features Double Garage Detached, Oversized
Garage Spaces 2.0
Fence Fenced
Community Features Park, Playground, Schools Nearby, Shopping Nearby, Tennis Court(s), Walking/Bike Paths
Roof Type Asphalt Shingle
Porch Balcony(s), Deck, Glass Enclosed
Lot Frontage 50.04
Exposure W
Total Parking Spaces 2
Building
Lot Description Back Lane, Back Yard, Greenbelt, Landscaped, Lawn
Dwelling Type House
Foundation Poured Concrete
Architectural Style Bi-Level
Level or Stories One
Structure Type Wood Frame
Others
Restrictions None Known
Tax ID 95125212



