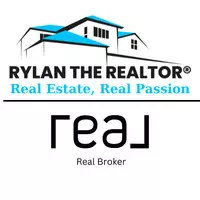18 Harvey PL Southwest Calgary, AB T2V 3A5
UPDATED:
Key Details
Property Type Single Family Home
Sub Type Detached
Listing Status Active
Purchase Type For Sale
Square Footage 1,231 sqft
Price per Sqft $486
Subdivision Haysboro
MLS® Listing ID A2214704
Style Bungalow
Bedrooms 5
Full Baths 2
Half Baths 1
Year Built 1965
Lot Size 5,780 Sqft
Acres 0.13
Property Sub-Type Detached
Property Description
This 1,230 square-foot bungalow is the perfect opportunity to bring your next vision to life in one of Calgary's most desirable communities. Larger bungalows at this price point in Haysboro are a rare find—don't miss your chance!
Whether you're looking for a family home to transform or a profitable renovation project, this property has incredible potential. The bones are solid, the layout is generous, and the location is unbeatable—just steps from schools and the LRT park & ride, in a quiet cul-de-sac. Easy access to Heritage Drive and MacLeod Trail for shopping and downtown access. Upgrades include a high-efficiency furnace, newer windows, a recently replaced hot water tank, a one-year-old dishwasher, and a washer and dryer that are only three years old. The vaulted ceilings are classic.
The massive southwest-facing backyard offers endless possibilities, complete with a two-car detached garage—ideal for families or future value-added improvements. Make this your masterpiece. This is the home you've been waiting for to turn into something truly special. You will "FLIP" over it.
Location
Province AB
County Calgary
Area Cal Zone S
Zoning H-GO
Direction NE
Rooms
Basement Finished, Full
Interior
Interior Features No Animal Home, No Smoking Home, Storage, Vaulted Ceiling(s)
Heating High Efficiency
Cooling None
Flooring Laminate, Linoleum
Inclusions Pool Table, Exercise Bike, refrigerator in basement
Appliance Dishwasher, Dryer, Electric Stove, Range Hood, Refrigerator, Washer, Window Coverings
Laundry Lower Level
Exterior
Exterior Feature Private Yard
Parking Features Double Garage Detached, Garage Faces Rear
Garage Spaces 1.0
Fence Fenced
Community Features Park, Playground, Schools Nearby, Shopping Nearby, Sidewalks, Street Lights, Walking/Bike Paths
Roof Type Asphalt Shingle
Porch Other
Lot Frontage 52.97
Total Parking Spaces 1
Building
Lot Description Back Lane, Back Yard, Cul-De-Sac, Few Trees, Front Yard, Landscaped, Lawn, Private, Rectangular Lot
Dwelling Type House
Foundation Poured Concrete
Architectural Style Bungalow
Level or Stories One
Structure Type Stucco,Vinyl Siding,Wood Frame
Others
Restrictions None Known
Tax ID 95260749



