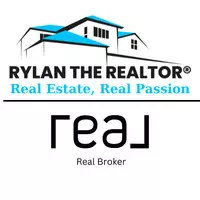30 Riverview CRES West Lethbridge, AB T1K 5E7
UPDATED:
Key Details
Property Type Single Family Home
Sub Type Detached
Listing Status Active
Purchase Type For Sale
Square Footage 1,337 sqft
Price per Sqft $373
Subdivision Riverstone
MLS® Listing ID A2214726
Style Bi-Level
Bedrooms 4
Full Baths 3
Year Built 2007
Lot Size 5,054 Sqft
Acres 0.12
Property Sub-Type Detached
Property Description
Step into this stunning four-bedroom home, 3 full baths, showcasing the pride of ownership in every detail. With engineered hardwood floors, modern stainless steel appliances, large island, new counter tops and solid wood cabinets in the kitchen, this home has been meticulously maintained and thoughtfully curated for your comfort.
Experience the joy of an open concept layout that seamlessly connects living, dining, and kitchen spaces—perfect for entertaining and quality family time. The stylish, updated light fixtures enhance the neutral decor, creating an inviting ambiance throughout. The oversized Family room in the basement features a beautiful river rock gas fireplace, large daylight windows and there is room if you needed to add a 5th bedroom.
Soar to new heights with vaulted ceilings that add an air of elegance and spaciousness. Step outside to your covered, screened-in deck, where you can unwind in the beautifully landscaped, fenced yard with BBQ gas lines x 2 —a true testament to the care and pride taken in this home.
Your vehicles will find a safe haven in the double attached garage, equipped with heating and epoxy flooring, combining functionality and style.
Enjoy peace of mind with a high-efficiency furnace, water softener, and hot water on demand, ensuring your home operates at its best.
While the laundry is located in the basement, rest easy knowing there is a rough-in for a main floor laundry option, adding to your versatility.
With under-deck storage and generous storage options throughout the home, you'll have plenty of space to keep everything organized.
This splendid property is not just a house—it's a lifestyle choice. With every modern convenience and a serene surrounding environment, your ideal living experience awaits! Don't miss the chance to own a home that truly reflects pride of ownership. Contact your favorite realtor to schedule a personal tour and discover all the incredible features this home has to offer!
Location
Province AB
County Lethbridge
Zoning R-L
Direction N
Rooms
Basement Finished, Full
Interior
Interior Features Ceiling Fan(s), Kitchen Island, Laminate Counters, Open Floorplan, Pantry, Solar Tube(s), Storage, Tankless Hot Water, Vaulted Ceiling(s), Vinyl Windows, Walk-In Closet(s)
Heating High Efficiency, Forced Air, Natural Gas
Cooling Central Air
Flooring Carpet, Hardwood, Laminate, Vinyl Plank
Fireplaces Number 1
Fireplaces Type Basement, Gas
Inclusions Fridge, stove, dishwasher, OTR microwave, freezer, washer, dryer, water softener, window coverings, Garage opener and controls
Appliance Dishwasher, Electric Stove, Freezer, Garage Control(s), Microwave Hood Fan, Refrigerator, Tankless Water Heater, Washer/Dryer, Water Softener, Window Coverings
Laundry In Bathroom
Exterior
Exterior Feature BBQ gas line, Garden
Parking Features Double Garage Attached, Driveway
Garage Spaces 2.0
Fence Fenced
Community Features None
Roof Type Asphalt
Porch Deck, Patio, Screened
Lot Frontage 44.0
Total Parking Spaces 4
Building
Lot Description Back Yard, City Lot, Landscaped
Dwelling Type House
Foundation Poured Concrete
Architectural Style Bi-Level
Level or Stories Bi-Level
Structure Type Stone,Vinyl Siding
Others
Restrictions None Known
Tax ID 91187388



