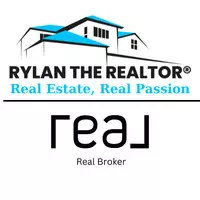484 Heritage BLVD West Lethbridge, AB T1K 7V9
OPEN HOUSE
Sat Apr 26, 12:00pm - 1:30pm
UPDATED:
Key Details
Property Type Single Family Home
Sub Type Detached
Listing Status Active
Purchase Type For Sale
Square Footage 1,306 sqft
Price per Sqft $401
Subdivision Heritage Heights
MLS® Listing ID A2213918
Style Bi-Level
Bedrooms 4
Full Baths 3
Year Built 2003
Lot Size 5,299 Sqft
Acres 0.12
Property Sub-Type Detached
Property Description
When you enter this beautifully designed home, you are greeted by a spacious foyer area with high ceilings that are flooded with natural light. The foyer includes a double closet, and hardwood floors on the staircase, complemented by spindle and maple railings, that lead you to the main floor. As you walk into the open-concept main living area, you'll notice the vaulted ceilings, freshly painted cabinets, and bright quartz countertops and white sill granite sink. The modern kitchen features a newer gas range and a stylish backsplash, making it a perfect space for cooking and entertaining. The view from your main living area is truly spectacular, showcasing Lethbridge's iconic Coal Mineshaft. Just off the dining room, you'll find a deck and concrete patio area, as well as a hot tub deck conveniently located just steps away—ideal for relaxation and outdoor gatherings. The backyard offers a tiered flower bed area and minimal lawn to maintain, providing a beautiful yet low-maintenance outdoor space. On the main floor, you will find a laundry room equipped with a side-by-side washer and dryer, along with extra cabinets for storage. This level also features a four-piece bathroom, a spare bedroom, and the primary bedroom that boasts vaulted ceilings. The en suite is a luxurious retreat, complete with a huge soaker tub, a three-foot shower, a large vanity, and a medicine cabinet for additional storage. The basement is bright and inviting, since it's a bi- level featuring large windows that let in plenty of light. It includes a wet bar with slate backsplash, floating shelves, and a mini fridge—perfect for entertaining. A cozy gas fireplace completes the corner of the basement, adding warmth and ambiance. Additionally, there are two good sized bedrooms in the basement with a four-piece bathroom conveniently located between them. Recent updates to the home include a new hot water tank installed in September 2024 and a new roof that was added in 2019. Don't miss out on this home in Heritage, call your favorite REALTOR® today to schedule a showing!
Location
Province AB
County Lethbridge
Zoning R-SL
Direction S
Rooms
Basement Finished, Full
Interior
Interior Features Ceiling Fan(s), Central Vacuum, Kitchen Island, Laminate Counters, Open Floorplan, Pantry, Soaking Tub, Sump Pump(s), Walk-In Closet(s), Wet Bar
Heating Forced Air, Natural Gas
Cooling Central Air
Flooring Carpet, Hardwood, Tile
Fireplaces Number 1
Fireplaces Type Gas
Inclusions Bar Fridge in Basement, Central Air Conditioner, Dishwasher, Gas Stove, Microwave, Range Hood, Refrigerator, Washer and Dryer, All window coverings including curtains, rods and blinds (Blinds as is), Garage Door Opener, Sump Pump, Central Vac/Attachments "as is", Hot tub "as is", Floating shelves in basement
Appliance Bar Fridge, Central Air Conditioner, Dishwasher, Gas Stove, Microwave, Range Hood, Refrigerator, Washer/Dryer, Window Coverings
Laundry Laundry Room, Upper Level
Exterior
Exterior Feature Fire Pit, Garden
Parking Features Double Garage Attached
Garage Spaces 2.0
Fence Fenced
Community Features Park, Playground, Schools Nearby, Shopping Nearby, Sidewalks, Street Lights, Walking/Bike Paths
Roof Type Asphalt Shingle
Porch Deck, Patio
Lot Frontage 40.0
Total Parking Spaces 4
Building
Lot Description Back Yard, Front Yard, Garden, Landscaped, Lawn, No Neighbours Behind, Street Lighting, Treed, Underground Sprinklers
Dwelling Type House
Foundation Poured Concrete
Architectural Style Bi-Level
Level or Stories Bi-Level
Structure Type Stucco,Wood Frame
Others
Restrictions None Known
Tax ID 91610591
Virtual Tour https://unbranded.youriguide.com/yj5ji_484_heritage_blvd_w_lethbridge_ab/



