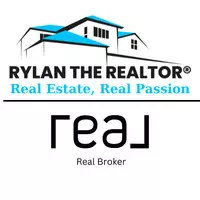625 Redstone VW Northeast Calgary, AB T3N 1B5
UPDATED:
Key Details
Property Type Townhouse
Sub Type Row/Townhouse
Listing Status Active
Purchase Type For Sale
Square Footage 1,612 sqft
Price per Sqft $291
Subdivision Redstone
MLS® Listing ID A2214761
Style 3 (or more) Storey
Bedrooms 4
Full Baths 2
Half Baths 1
Condo Fees $291/mo
Year Built 2014
Lot Size 1,420 Sqft
Acres 0.03
Property Sub-Type Row/Townhouse
Property Description
Location, location, location! Welcome to the dynamic and family-friendly community of Redstone, where convenience meets comfort. Ideally situated just minutes from Calgary International Airport, Stoney Trail, and a wide variety of shopping, dining, and amenities, this townhome puts you right where you want to be.
Step inside this spacious and thoughtfully designed 4-bedroom, 2.5-bathroom townhome, featuring an oversized single garage and low condo fees – perfect for growing families or savvy investors.
Enjoy the luxury of high-end KitchenAid stainless steel appliances in a modern, open-concept kitchen that flows seamlessly into your main living space. Vaulted ceilings in one of the bedrooms create a bright, airy retreat, and your own private balcony offers the perfect spot to relax and unwind after a long day.
From the elegant finishes to the smart layout, every detail of this home is designed with lifestyle in mind. Whether you're hosting guests, working from home, or enjoying a quiet night in, this Redstone gem offers the space and style you've been looking for.
Don't miss your opportunity to own in one of Calgary's most sought-after communities! call your favorite realtor today!
Location
Province AB
County Calgary
Area Cal Zone Ne
Zoning M-2
Direction W
Rooms
Basement None
Interior
Interior Features Closet Organizers, No Animal Home, No Smoking Home, Quartz Counters, Vaulted Ceiling(s), Walk-In Closet(s)
Heating Forced Air
Cooling Other
Flooring Carpet, Ceramic Tile, Laminate
Appliance Dishwasher, Electric Stove, Refrigerator, Washer/Dryer Stacked, Window Coverings
Laundry In Unit
Exterior
Exterior Feature Balcony
Parking Features Off Street, Parking Pad, Single Garage Attached
Garage Spaces 1.0
Fence None
Community Features Park, Playground, Schools Nearby, Shopping Nearby, Sidewalks, Street Lights, Walking/Bike Paths
Amenities Available Other, Visitor Parking
Roof Type Asphalt Shingle
Porch Balcony(s)
Lot Frontage 433.09
Total Parking Spaces 2
Building
Lot Description Corner Lot, Landscaped
Dwelling Type Five Plus
Foundation Poured Concrete
Architectural Style 3 (or more) Storey
Level or Stories Three Or More
Structure Type Stone,Vinyl Siding
Others
HOA Fee Include Maintenance Grounds,Professional Management,Reserve Fund Contributions,Snow Removal,Trash
Restrictions None Known
Tax ID 95198657
Pets Allowed Yes



