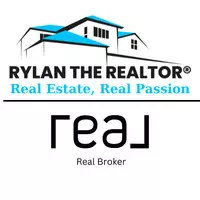118 Lakeside Strathmore, AB T1P 1Z7
UPDATED:
Key Details
Property Type Single Family Home
Sub Type Detached
Listing Status Active
Purchase Type For Sale
Square Footage 1,316 sqft
Price per Sqft $486
Subdivision Downtown_Strathmore
MLS® Listing ID A2206704
Style Bungalow
Bedrooms 2
Full Baths 3
Condo Fees $750/ann
Year Built 2006
Lot Size 5,856 Sqft
Acres 0.13
Property Sub-Type Detached
Property Description
Location
Province AB
County Wheatland County
Zoning R2
Direction W
Rooms
Basement Finished, Full
Interior
Interior Features Ceiling Fan(s), Kitchen Island, No Animal Home, No Smoking Home, Vaulted Ceiling(s), Vinyl Windows
Heating Central
Cooling Central Air
Flooring Hardwood, Laminate, Tile, Vinyl Plank
Fireplaces Number 1
Fireplaces Type Gas
Inclusions None
Appliance Central Air Conditioner, Dishwasher, Electric Stove, Garage Control(s), Microwave Hood Fan, Washer/Dryer, Window Coverings
Laundry Main Level
Exterior
Exterior Feature Fire Pit
Parking Features Double Garage Attached
Garage Spaces 2.0
Fence Fenced
Community Features None
Amenities Available None
Roof Type Asphalt Shingle
Porch Deck, Front Porch
Lot Frontage 50.04
Total Parking Spaces 4
Building
Lot Description Backs on to Park/Green Space
Dwelling Type House
Foundation Poured Concrete
Architectural Style Bungalow
Level or Stories One
Structure Type Stone,Vinyl Siding,Wood Frame
Others
HOA Fee Include Common Area Maintenance,Reserve Fund Contributions
Restrictions Utility Right Of Way
Tax ID 92480484
Pets Allowed Restrictions
Virtual Tour https://youriguide.com/qpbnu_118_lakeside_views_strathmore_ab/



