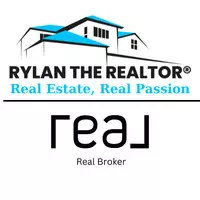1289 Coopers DR Southwest Airdrie, AB T4B3T7
OPEN HOUSE
Sat Apr 26, 2:00pm - 4:00pm
Sun Apr 27, 2:00pm - 4:00pm
UPDATED:
Key Details
Property Type Multi-Family
Sub Type Semi Detached (Half Duplex)
Listing Status Active
Purchase Type For Sale
Square Footage 1,762 sqft
Price per Sqft $346
Subdivision Coopers Crossing
MLS® Listing ID A2213078
Style 2 Storey,Attached-Side by Side
Bedrooms 4
Full Baths 3
Half Baths 1
HOA Fees $71/ann
HOA Y/N 1
Year Built 2014
Lot Size 2,729 Sqft
Acres 0.06
Property Sub-Type Semi Detached (Half Duplex)
Property Description
The main level features hardwood floors, granite countertops, stainless steel appliances, and a functional layout including a dedicated home office. Step outside to your private sun-soaked, south-facing backyard featuring low maintenance landscaping with an oversized deck and a convenient dog run. A spacious double detached garage provides plenty of room for multiple vehicles and storage. As a bonus, enjoy year-round comfort with central air conditioning throughout the home. Upstairs, you'll discover three spacious bedrooms, including the primary retreat, which boasts a walk-in closet and a luxurious 5-piece ensuite. For added convenience, upstairs laundry is just steps away. Each of the secondary bedrooms features its own generously sized closet, while the thoughtfully designed 4-piece bathroom provides comfort and convenience for guests or family. The fully developed basement adds a 4th bedroom, another full bath, and a flexible living space —ideal for a media room, home gym, or playroom.
This location is second to none with three schools, multiple parks, grocery stores, and more all within walking distance. Whether you're raising a family or simply enjoy living in the heart of a vibrant community, this home offers the lifestyle you've been looking for. Don't miss your chance to make it yours—schedule your showing today!
Location
Province AB
County Airdrie
Zoning R2
Direction N
Rooms
Basement Finished, Full
Interior
Interior Features Closet Organizers, Double Vanity, Granite Counters, Kitchen Island, No Smoking Home, Storage, Walk-In Closet(s)
Heating High Efficiency, Forced Air
Cooling Central Air
Flooring Carpet, Ceramic Tile, Hardwood
Fireplaces Number 1
Fireplaces Type Gas
Appliance Central Air Conditioner, Dishwasher, Electric Stove, Garage Control(s), Microwave Hood Fan, Refrigerator, Washer/Dryer, Window Coverings
Laundry Upper Level
Exterior
Exterior Feature Dog Run, Garden, Private Yard
Parking Features Alley Access, Double Garage Detached
Garage Spaces 2.0
Fence Fenced
Community Features Park, Playground, Schools Nearby, Shopping Nearby, Sidewalks, Street Lights, Walking/Bike Paths
Amenities Available Other
Roof Type Asphalt Shingle
Porch Front Porch, Patio
Lot Frontage 24.61
Total Parking Spaces 2
Building
Lot Description Back Lane, Back Yard, Dog Run Fenced In
Dwelling Type Duplex
Foundation Poured Concrete
Architectural Style 2 Storey, Attached-Side by Side
Level or Stories Two
Structure Type Vinyl Siding
Others
Restrictions None Known
Tax ID 93035509



