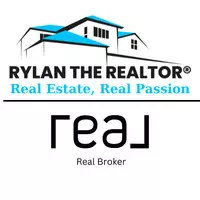285 Red Sky WAY Northeast Calgary, AB T3N 1N3
UPDATED:
Key Details
Property Type Single Family Home
Sub Type Detached
Listing Status Active
Purchase Type For Sale
Square Footage 2,353 sqft
Price per Sqft $361
Subdivision Redstone
MLS® Listing ID A2215093
Style 2 Storey
Bedrooms 6
Full Baths 4
HOA Fees $126/ann
HOA Y/N 1
Year Built 2021
Lot Size 4,251 Sqft
Acres 0.1
Property Sub-Type Detached
Property Description
The chef's kitchen is a true showstopper, featuring beautiful QUARTZ countertops, Built-in Appliances; sleek STAINLESS-STEEL appliances, a centre island with flush eating bar, a convenient WALK-THRU PANTRY which is already roughed in for SPICE KITCHEN, and Hardwood flooring. Overlooking the spacious dining room and great room, the open-concept layout is perfect for hosting guests or enjoying everyday life. The main floor also offers a full bathroom and a versatile fourth bedroom, ideally located at the front of the home.
Upstairs, a central BONUS ROOM separates three generously sized bedrooms, including the luxurious primary suite complete with a large walk-in closet and a spa-like 5-piece en suite. A pocket door connects the en suite to the upper-level laundry room for added convenience.
One of the standout features of this home is the fully developed legal basement suite. With its own private entrance, separate furnace, 2 bedrooms, 1 full bathroom with HEATED FLOOR, and modern finishes, this suite is an ideal mortgage helper, rental income opportunity, or private space for extended family.
Additional features include a Heat Recovery Ventilation system, a tankless water system for endless hot water, 220 V plug for your electric Vehicles, Hot hose bib in Garage and backyard, MOEN faucets, Kohler sinks, LED designer lighting with pot lights, and smart home integrations like ALEXA compatibility, KASA smart light switches, Smart garage door; can be operated by Alexa, a Schlage WIFI Encode electronic deadbolt, a RING doorbell, and a touchscreen ECOBEE smart thermostat.
Completing this exceptional home is a double attached garage offering plenty of space for vehicles and storage.
Don't miss the chance to make this luxurious, move-in-ready home yours — modern living at its absolute finest!
Location
Province AB
County Calgary
Area Cal Zone Ne
Zoning R-G
Direction S
Rooms
Basement Separate/Exterior Entry, Finished, Full, Suite
Interior
Interior Features Built-in Features, Double Vanity, Kitchen Island, No Animal Home, No Smoking Home, Open Floorplan, Pantry, Quartz Counters, Separate Entrance, Tankless Hot Water, Walk-In Closet(s)
Heating Forced Air
Cooling None
Flooring Carpet, Hardwood, Tile, Vinyl Plank
Appliance Built-In Oven, Dishwasher, Dryer, Garage Control(s), Gas Cooktop, Microwave, Range Hood, Refrigerator, Washer, Window Coverings
Laundry In Basement, Upper Level
Exterior
Exterior Feature BBQ gas line, Private Entrance, Private Yard
Parking Features Double Garage Attached
Garage Spaces 2.0
Fence Fenced
Community Features Park, Playground, Schools Nearby, Shopping Nearby, Sidewalks, Street Lights
Amenities Available Other
Roof Type Asphalt Shingle
Porch Patio
Lot Frontage 34.12
Total Parking Spaces 4
Building
Lot Description Back Yard, City Lot, Interior Lot
Dwelling Type House
Foundation Poured Concrete
Architectural Style 2 Storey
Level or Stories Two
Structure Type Concrete,Vinyl Siding,Wood Frame
Others
Restrictions Restrictive Covenant,Utility Right Of Way
Tax ID 95185293



