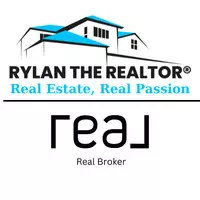5112 48 ST Northwest Calgary, AB T3A0S9
UPDATED:
Key Details
Property Type Single Family Home
Sub Type Detached
Listing Status Active
Purchase Type For Sale
Square Footage 1,210 sqft
Price per Sqft $611
Subdivision Varsity
MLS® Listing ID A2217017
Style Bungalow
Bedrooms 5
Full Baths 2
Half Baths 1
Year Built 1967
Lot Size 5,500 Sqft
Acres 0.13
Property Sub-Type Detached
Property Description
Location
Province AB
County Calgary
Area Cal Zone Nw
Zoning R-CG
Direction NW
Rooms
Basement Finished, Full, Walk-Up To Grade
Interior
Interior Features Granite Counters, No Smoking Home, Open Floorplan, Vinyl Windows
Heating Forced Air, Natural Gas
Cooling None
Flooring Carpet, Laminate, Tile
Fireplaces Number 1
Fireplaces Type Brick Facing, Living Room, Wood Burning
Appliance Dishwasher, Freezer, Garage Control(s), Microwave Hood Fan, Oven, Refrigerator, Stove(s), Washer/Dryer, Window Coverings
Laundry In Basement, Laundry Room
Exterior
Exterior Feature Rain Gutters
Parking Features Alley Access, Double Garage Detached
Garage Spaces 2.0
Fence Partial
Community Features Other, Park, Playground, Schools Nearby, Shopping Nearby, Sidewalks, Street Lights, Tennis Court(s), Walking/Bike Paths
Roof Type Asphalt Shingle
Porch None
Lot Frontage 50.04
Total Parking Spaces 2
Building
Lot Description Back Lane, Back Yard, Front Yard, Garden, Rectangular Lot, Sloped
Dwelling Type House
Foundation Poured Concrete
Architectural Style Bungalow
Level or Stories One
Structure Type Stucco,Vinyl Siding
Others
Restrictions None Known
Tax ID 95495150
Virtual Tour https://unbranded.youriguide.com/5112_48_st_nw_calgary_ab/



