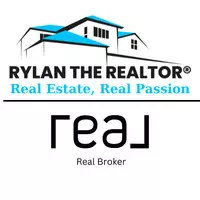257 Everglen Rise Southwest Calgary, AB T2Y 5E7
OPEN HOUSE
Sat Jun 14, 2:00pm - 4:00pm
UPDATED:
Key Details
Property Type Single Family Home
Sub Type Detached
Listing Status Active
Purchase Type For Sale
Square Footage 1,026 sqft
Price per Sqft $583
Subdivision Evergreen
MLS® Listing ID A2218405
Style 4 Level Split
Bedrooms 3
Full Baths 3
Year Built 2006
Lot Size 3,347 Sqft
Acres 0.08
Property Sub-Type Detached
Property Description
Welcome to this beautifully updated 4-level split home offering over 2,000 sq ft of finished living space, featuring 3 bedrooms + office (can be used as a 4th bedroom) and 3 full bathrooms, ideally located on a quiet crescent directly across from a park and playground.
Key Features:
Spacious Main Floor: Vaulted ceilings and a large living room welcome you into a bright, modern layout.
Stylish Updates: Deluxe vinyl plank flooring throughout the main and upper levels, quartz countertops in the kitchen and all bathrooms, newer stainless steel appliances (3 years old), and new undermount sinks and faucets.
Functional Kitchen: Modern finishes with ample prep space and updated appliances.
Upper Level: Two generously sized bedrooms including a primary suite with a 4-piece ensuite and a large walk-in closet. A full bathroom services the second bedroom.
Third Level: A cozy family room with a refinished gas fireplace mantle, a den/office (or potential 4th bedroom), another full bathroom, and a walk-up door leading to the sunny west-facing backyard and patio.
Fully Finished Basement: Features a huge 3rd bedroom and a large, lighted crawl space perfect for storage.
Additional Highlights:
Double detached garage
New roof (2021)
Newer water heater (2018)
Newer washer and dryer (3 years old)
Prepaid home security system account
Fresh paint throughout
Prime Location:
Walking distance to Sobeys, Starbucks, medical centre, schools, and bus stops
Easy access to Stoney Trail, a short drive to Costco and Kananaskis
Just a short walk to Fish Creek Park
This move-in-ready home offers exceptional value, comfort, and convenience. Don't miss the opportunity to own this beautiful property in a family-friendly neighborhood!
Location
Province AB
County Calgary
Area Cal Zone S
Zoning R-G
Direction E
Rooms
Basement Finished, Full, Walk-Up To Grade
Interior
Interior Features No Smoking Home, Pantry, Quartz Counters, Vaulted Ceiling(s)
Heating Forced Air
Cooling None
Flooring Ceramic Tile, Laminate, Vinyl Plank
Appliance Dishwasher, Dryer, Electric Stove, Microwave Hood Fan, Refrigerator, Washer, Window Coverings
Laundry In Basement, Laundry Room
Exterior
Exterior Feature Lighting, Playground
Parking Features Double Garage Detached
Garage Spaces 1.0
Fence Fenced
Community Features Playground, Schools Nearby, Shopping Nearby, Sidewalks, Street Lights, Walking/Bike Paths
Roof Type Asphalt Shingle
Porch Front Porch, Patio
Lot Frontage 29.53
Exposure E
Total Parking Spaces 2
Building
Lot Description Back Lane, Back Yard, Street Lighting
Dwelling Type House
Foundation Poured Concrete
Architectural Style 4 Level Split
Level or Stories 4 Level Split
Structure Type Vinyl Siding,Wood Frame
Others
Restrictions None Known
Tax ID 95106497



