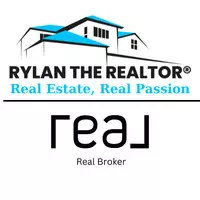12914 Royal Oaks Boulevard Grande Prairie, AB T8V 6J6
UPDATED:
Key Details
Property Type Single Family Home
Sub Type Detached
Listing Status Active
Purchase Type For Sale
Square Footage 2,145 sqft
Price per Sqft $317
Subdivision Royal Oaks
MLS® Listing ID A2218508
Style 2 Storey
Bedrooms 3
Full Baths 2
Half Baths 1
Year Built 2017
Lot Size 6,372 Sqft
Acres 0.15
Lot Dimensions 6372.23 feet square
Property Sub-Type Detached
Property Description
The home is equipped with a high-end Bosch induction cooktop, a walk-through pantry, and a spacious granite kitchen island, complemented by stunning to-ceiling cabinets with accent lighting and a coffee nook. The main level features elegant wood flooring, a tiled entrance, and luxurious granite kitchen countertops and bathroom vanities. Additional highlights include a convenient main-floor powder room, a dining room, and a living room adorned with large windows that provide captivating views of the pond. A gas fireplace serves as a striking focal point, showcasing a stone feature and mantel.
This beautifully designed walkout basement adds to the home's appeal, while the sumptuous ensuite features a double vanity and a classic soaker tub. Luxury window coverings enhance the elegance throughout the home. The primary bedroom offers breathtaking views of the pond, accompanied by two additional well-sized bedrooms and a tastefully appointed main bathroom on the upper level. The second floor is completed by a conveniently located laundry room, all presented in a harmonious neutral color palette.
Key features include air conditioning and a heated three-car garage, The fenced backyard is beautifully landscaped, and a deck off the dining room, complete with a glass privacy wall, offers a serene outdoor space. Contact your favorite Real Estate Agent to view this great Home in person.
Location
Province AB
County Grande Prairie
Zoning LDR
Direction S
Rooms
Basement Full, Unfinished, Walk-Out To Grade
Interior
Interior Features Ceiling Fan(s), Kitchen Island, No Animal Home, Open Floorplan, Pantry, Quartz Counters, Soaking Tub, Sump Pump(s), Tankless Hot Water, Walk-In Closet(s)
Heating High Efficiency, Fireplace(s), Natural Gas
Cooling Central Air
Flooring Carpet, Hardwood, Stone
Fireplaces Number 1
Fireplaces Type Gas, Glass Doors, Great Room
Inclusions A/C , Garage Heater
Appliance Dishwasher, Induction Cooktop, Microwave Hood Fan, Oven, Refrigerator, Tankless Water Heater, Washer/Dryer, Window Coverings
Laundry Upper Level
Exterior
Exterior Feature Balcony
Parking Features Driveway, Triple Garage Attached
Garage Spaces 3.0
Fence Fenced
Community Features Lake, Park, Playground, Schools Nearby, Shopping Nearby, Sidewalks, Street Lights, Walking/Bike Paths
Waterfront Description Pond
Roof Type Asphalt Shingle
Porch Deck
Lot Frontage 64.0
Total Parking Spaces 5
Building
Lot Description City Lot, Waterfront
Dwelling Type House
Foundation Poured Concrete
Architectural Style 2 Storey
Level or Stories Two
Structure Type Vinyl Siding
Others
Restrictions None Known
Tax ID 91956211



