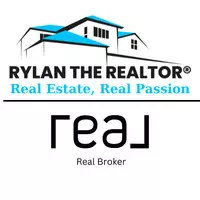267 Westview CRES West Bow Island, AB T0K 0G0
UPDATED:
Key Details
Property Type Single Family Home
Sub Type Detached
Listing Status Active
Purchase Type For Sale
Square Footage 1,264 sqft
Price per Sqft $332
MLS® Listing ID A2218848
Style Bi-Level
Bedrooms 4
Full Baths 3
Year Built 2013
Lot Size 7,768 Sqft
Acres 0.18
Property Sub-Type Detached
Property Description
Location
Province AB
County Forty Mile No. 8, County Of
Zoning R-1
Direction S
Rooms
Basement Full, Unfinished
Interior
Interior Features Breakfast Bar, Pantry, Soaking Tub, Vinyl Windows
Heating Forced Air
Cooling Central Air
Flooring Carpet, Linoleum
Appliance Electric Stove, Range Hood, Refrigerator, Washer/Dryer
Laundry Main Level
Exterior
Exterior Feature Other
Parking Features Double Garage Attached
Garage Spaces 2.0
Fence Fenced
Community Features Playground, Schools Nearby, Shopping Nearby, Sidewalks, Street Lights
Roof Type Asphalt Shingle
Porch Deck
Lot Frontage 62.0
Total Parking Spaces 4
Building
Lot Description Back Yard, Interior Lot, Lawn, Rectangular Lot
Dwelling Type House
Foundation Poured Concrete
Architectural Style Bi-Level
Level or Stories One
Structure Type Asphalt,Vinyl Siding,Wood Frame
Others
Restrictions None Known
Tax ID 56215256



