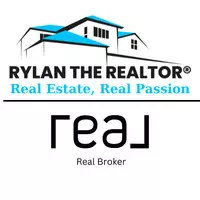48 Brightoncrest PT Southeast Calgary, AB T2Z 1A1
UPDATED:
Key Details
Property Type Single Family Home
Sub Type Detached
Listing Status Active
Purchase Type For Sale
Square Footage 2,334 sqft
Price per Sqft $342
Subdivision New Brighton
MLS® Listing ID A2219108
Style 2 Storey
Bedrooms 5
Full Baths 3
Half Baths 1
HOA Fees $365/ann
HOA Y/N 1
Year Built 2015
Lot Size 3,799 Sqft
Acres 0.09
Property Sub-Type Detached
Property Description
Step inside to a bright, open-concept main floor featuring gleaming hardwood floors, a grand open entrance, and a chef-inspired kitchen with granite countertops, stainless steel appliances, and a spacious dining area. The inviting living room, anchored by a cozy gas fireplace, flows seamlessly to a large rear deck—perfect for summer BBQs and entertaining. The professionally landscaped front and back yards with low-maintenance artificial turf ensure year-round curb appeal.
Upstairs, discover a massive bonus room, ideal for family movie nights, and three generously sized bedrooms, including a luxurious primary suite with a spa-like 5-piece ensuite. The freshly painted interior exudes a crisp, contemporary feel throughout.
The legal 2-bedroom basement suite is a game-changer! Complete with a separate entrance, full kitchen, dining and living areas, in-suite laundry, and ample natural light, it's perfect for in-laws, guests, or a tenant to offset your mortgage.
Additional highlights include a double attached garage with space for two vehicles plus two more on the driveway, ensuring parking is never an issue. With every detail thoughtfully designed, this home is a rare find that combines style, space, and smart investment potential.
Don't miss your chance to own this New Brighton treasure—schedule your private tour today!
Location
Province AB
County Calgary
Area Cal Zone Se
Zoning R-G
Direction E
Rooms
Basement Full, Suite
Interior
Interior Features Granite Counters, Kitchen Island, No Smoking Home, Pantry
Heating Forced Air
Cooling Central Air
Flooring Carpet, Ceramic Tile, Hardwood
Fireplaces Number 1
Fireplaces Type Gas
Inclusions Appliances in suite
Appliance Central Air Conditioner, Dishwasher, Dryer, Electric Stove, Garage Control(s), Microwave, Refrigerator, See Remarks, Washer, Window Coverings
Laundry Upper Level
Exterior
Exterior Feature None
Parking Features Double Garage Attached
Garage Spaces 2.0
Fence Fenced
Community Features Clubhouse, Fishing, Park, Playground, Schools Nearby
Amenities Available Other
Roof Type Asphalt Shingle
Porch Deck
Lot Frontage 34.12
Total Parking Spaces 4
Building
Lot Description Back Yard, Front Yard, Rectangular Lot, See Remarks
Dwelling Type House
Foundation Poured Concrete
Architectural Style 2 Storey
Level or Stories Two
Structure Type Vinyl Siding,Wood Frame
Others
Restrictions None Known
Tax ID 95044482



