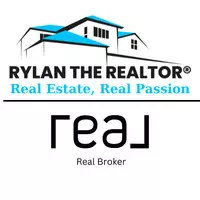410 23 AVE Northwest Calgary, AB T2M1S4
OPEN HOUSE
Sun May 11, 1:00pm - 4:00pm
UPDATED:
Key Details
Property Type Multi-Family
Sub Type Semi Detached (Half Duplex)
Listing Status Active
Purchase Type For Sale
Square Footage 1,890 sqft
Price per Sqft $521
Subdivision Mount Pleasant
MLS® Listing ID A2219476
Style 2 Storey,Attached-Side by Side
Bedrooms 4
Full Baths 3
Half Baths 1
Year Built 2014
Lot Size 2,977 Sqft
Acres 0.07
Property Sub-Type Semi Detached (Half Duplex)
Property Description
The heart of the home is the chef-inspired kitchen: shaker-style cabinetry, stainless-steel appliances, and a dramatic 14-foot quartz island make meal prep a breeze and weekend brunches even more fun. Oversized windows, skylights, and an open-to-below stairwell create seamless sightlines from cooking to relaxing, tying every space together. Upstairs, the master suite is a true retreat, boasting its own vaulted ceiling, a large walk-in closet with built-in shelving, and a spa inspired ensuite complete with a custom built shower (with bench), a deep soaker tub, and sleek fixtures. Two additional generous bedrooms share the upper floor, each warmed by luxurious Berber underfoot. The fully finished lower level offers a versatile hangout area ideal as a home theatre, workout zone, or guest quarter plus a fourth bedroom and ample storage. When summer evenings roll in, step out onto your private composite deck and fire up the built-in brick pizza oven. There's nothing like dining al fresco under Calgary's starlit sky—whether you're enjoying a quiet dinner for two or hosting an impromptu pizza party with friends. Beyond your doorstep, Mount Pleasant shines with top-rated schools such as the Spanish Bilingual , French School, & TLC Program. sprawling parks, and a delightful mix of cafés and boutiques. You're also just steps from Confederation Park's scenic pathways, playgrounds, and lagoon—perfect for family outings or morning jogs. With downtown minutes away and major transit routes close by, this neighborhood truly offers something for everyone.
Location
Province AB
County Calgary
Area Cal Zone Cc
Zoning R-CG
Direction S
Rooms
Basement Finished, Full
Interior
Interior Features Bar, Bidet, Bookcases, Built-in Features, Ceiling Fan(s), Central Vacuum, Closet Organizers, Double Vanity, High Ceilings, Jetted Tub, Kitchen Island, No Animal Home, No Smoking Home, Open Floorplan, Quartz Counters, Recessed Lighting, Skylight(s), Sump Pump(s), Vaulted Ceiling(s), Walk-In Closet(s), Wired for Sound
Heating Forced Air, Natural Gas
Cooling Central Air
Flooring Carpet, Hardwood, Tile
Fireplaces Number 1
Fireplaces Type Gas, Gas Starter, Living Room, Stone
Appliance Built-In Oven, Dishwasher, Gas Cooktop, Microwave, Range Hood, Refrigerator, Washer/Dryer
Laundry Upper Level
Exterior
Exterior Feature Barbecue, BBQ gas line, Lighting
Parking Features 220 Volt Wiring, Double Garage Detached, Off Street
Garage Spaces 2.0
Fence Fenced
Community Features None
Roof Type Asphalt Shingle
Porch Deck, Patio
Lot Frontage 25.0
Total Parking Spaces 2
Building
Lot Description Back Lane, Front Yard, Landscaped
Dwelling Type Duplex
Foundation Poured Concrete
Architectural Style 2 Storey, Attached-Side by Side
Level or Stories Two
Structure Type Concrete,Manufactured Floor Joist,Stucco,Wood Frame
Others
Restrictions None Known
Tax ID 95213142
Virtual Tour https://youriguide.com/410_23_ave_nw_calgary_ab/



