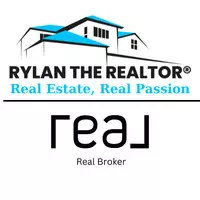4515 46 Avenue Rycroft, AB T0H 3A0
UPDATED:
Key Details
Property Type Single Family Home
Sub Type Detached
Listing Status Active
Purchase Type For Sale
Square Footage 1,450 sqft
Price per Sqft $193
MLS® Listing ID A2219296
Style Bi-Level
Bedrooms 4
Full Baths 2
Half Baths 1
Year Built 1981
Lot Size 7,200 Sqft
Acres 0.17
Property Sub-Type Detached
Property Description
This well-maintained home has seen many recent upgrades, including: new shingles, fence, and high-efficiency furnace. Fresh vinyl plank flooring, new paint, trim, doors, and baseboards throughout the main floor. The spacious and functional layout offers tons of natural light and welcomes you with a front entrance or alternate back entrance with easy access to main floor laundry & half bath. Upstairs features updated kitchen, new appliances, some new windows , oversized front living room and 3 great sized bedrooms and full bath. The fully developed basement features a large rec room with cozy wood-burning fireplace and a retro-style bar, perfect for entertaining. A freshly renovated 4th bedroom and a convenient full bath with shower make it an ideal space for guests, teens, or a home gym. Set on a large, corner lot with recently paved street, this property offers tons of off-street parking and plenty of space to build a future garage or workshop and the fully fenced yard—great for kids or pets! Located just steps from one of the area's best children's parks this home truly offers a quiet, family-friendly lifestyle. This re-energized town offers K–8 school, local hockey arena, grocery store. Just 10 minutes to Spirit River (hospital, hardware store, and more) and 20 minutes to Historic Dunvegan Provincial Park—perfect for weekend getaways. Whether you're a first-time buyer, growing family, or investor, this home offers excellent square footage, modern updates, and a peaceful setting with room to grow. Come take the scenic drive north and see why Rycroft is a hidden gem!
Location
Province AB
County Spirit River No. 133, M.d. Of
Zoning RES
Direction N
Rooms
Basement Finished, Full
Interior
Interior Features Bar, Laminate Counters, Open Floorplan, See Remarks, Storage
Heating Forced Air, Natural Gas
Cooling None
Flooring Carpet, Linoleum, Vinyl
Fireplaces Number 1
Fireplaces Type Wood Burning
Inclusions Fridge, Stove, Dishwasher, Washer, Dryer, Window Coverings
Appliance Dishwasher, Dryer, Refrigerator, Stove(s), Washer
Laundry Main Level
Exterior
Exterior Feature Playground, Private Entrance, Private Yard, Storage
Parking Features Asphalt, Gravel Driveway, Off Street, Oversized, Parking Pad, RV Access/Parking, See Remarks
Fence Fenced
Community Features Park, Playground, Schools Nearby, Shopping Nearby
Roof Type Asphalt Shingle
Porch Patio, Rear Porch, See Remarks
Lot Frontage 35.99
Total Parking Spaces 6
Building
Lot Description Back Yard, Corner Lot, Front Yard, Landscaped, Private, See Remarks
Dwelling Type House
Foundation Wood
Architectural Style Bi-Level
Level or Stories Bi-Level
Structure Type See Remarks,Wood Siding
Others
Restrictions None Known
Tax ID 58012027



