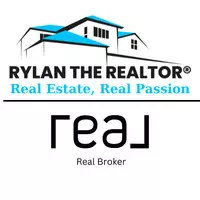14 Strathford PL Strathmore, AB T1P1S4
UPDATED:
Key Details
Property Type Single Family Home
Sub Type Detached
Listing Status Active
Purchase Type For Sale
Square Footage 1,164 sqft
Price per Sqft $416
Subdivision Strathaven
MLS® Listing ID A2221031
Style Bi-Level
Bedrooms 4
Full Baths 3
Year Built 2002
Lot Size 5,231 Sqft
Acres 0.12
Property Sub-Type Detached
Property Description
Location
Province AB
County Wheatland County
Zoning R1
Direction S
Rooms
Basement Full, Partially Finished
Interior
Interior Features Ceiling Fan(s), Pantry, Vaulted Ceiling(s), Vinyl Windows
Heating Forced Air, Natural Gas
Cooling None
Flooring Carpet, Ceramic Tile, Laminate
Appliance Dishwasher, Electric Stove, Range Hood, Refrigerator, Window Coverings
Laundry In Basement
Exterior
Exterior Feature Other
Parking Features Off Street, RV Access/Parking
Fence Fenced
Community Features Schools Nearby, Sidewalks, Street Lights
Roof Type Asphalt Shingle
Porch Deck
Lot Frontage 49.22
Total Parking Spaces 4
Building
Lot Description Back Lane, Back Yard, Front Yard, Landscaped, Lawn, Level, See Remarks
Dwelling Type House
Foundation Poured Concrete
Architectural Style Bi-Level
Level or Stories Bi-Level
Structure Type Vinyl Siding,Wood Frame
Others
Restrictions Utility Right Of Way
Tax ID 92461244



