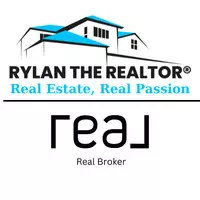2005 Ravensdun CRES Southeast Airdrie, AB T4A 3K2
UPDATED:
Key Details
Property Type Single Family Home
Sub Type Detached
Listing Status Active
Purchase Type For Sale
Square Footage 2,111 sqft
Price per Sqft $355
Subdivision Ravenswood
MLS® Listing ID A2219378
Style 2 Storey
Bedrooms 4
Full Baths 2
Half Baths 1
Year Built 2018
Lot Size 4,684 Sqft
Acres 0.11
Property Sub-Type Detached
Property Description
The main floor boasts wide-plank laminate flooring, soaring 9-foot ceilings, and an abundance of natural light. The elegant great room is anchored by a cozy gas fireplace, while the bright dining area opens onto a sunny south-facing backyard complete with a brand new composite deck and maintenance-free fencing—ideal for entertaining and family living.
At the heart of the home is a designer kitchen that's sure to impress, featuring full-height white cabinetry, quartz countertops, a large central island, walk-through pantry to the mudroom, and premium stainless steel appliances from Samsung and KitchenAid, including a convection oven.
Upstairs, you'll find four spacious bedrooms, including a serene primary suite with a large walk-in closet and a spa-inspired ensuite offering dual vanities and a separate shower. A central bonus room provides the perfect flex space for a media area or kids' play zone. You'll also appreciate the convenience of an upstairs laundry room with built-in shelving.
The unspoiled basement is filled with potential, featuring oversized windows and roughed-in plumbing for a future bathroom. Additional highlights include an oversized, drywalled, and heated garage, custom built-in lockers in the mudroom, and a charming covered front porch. Enjoy easy access to a paved back lane and a fully landscaped yard with PVC fencing and numerous trees and shrubs. Enjoy the huge stone patio in the summer and then relax inside with the AC.
Located just a short walk to both Airdrie Francophone and Heloise Lorimer schools, with quick access to Sierra Springs shopping, CrossIron Mills, and Calgary—this is the perfect family home in one of Airdrie's most desirable communities.
Location
Province AB
County Airdrie
Zoning R1
Direction N
Rooms
Basement Full, Unfinished
Interior
Interior Features Breakfast Bar, Ceiling Fan(s), Crown Molding, Double Vanity, Kitchen Island, Open Floorplan, Pantry
Heating Forced Air, Natural Gas
Cooling Central Air
Flooring Carpet, Ceramic Tile, Vinyl Plank
Fireplaces Number 1
Fireplaces Type Gas
Inclusions Refrigerator Ice Machine (As-Is), Humidifier (As-Is), Garden Shed + Patio
Appliance Central Air Conditioner, Dishwasher, Dryer, Garage Control(s), Gas Stove, Microwave Hood Fan, Refrigerator, Washer, Window Coverings
Laundry Laundry Room, Upper Level
Exterior
Exterior Feature None
Parking Features Double Garage Attached
Garage Spaces 2.0
Fence Fenced
Community Features Park, Playground, Schools Nearby, Shopping Nearby, Sidewalks, Street Lights
Roof Type Asphalt Shingle
Porch Deck, Patio
Lot Frontage 42.1
Total Parking Spaces 4
Building
Lot Description Back Yard, Few Trees, Rectangular Lot
Dwelling Type House
Foundation Poured Concrete
Architectural Style 2 Storey
Level or Stories Two
Structure Type Stone,Vinyl Siding,Wood Frame
Others
Restrictions Restrictive Covenant,Utility Right Of Way
Tax ID 93071105
Virtual Tour https://hanneynelson.com/blog.html/2005-ravensdun-crescent-se-airdrie-ab-t4a-3k2-8678931



