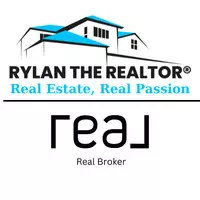1416 Ranchlands WAY Northwest Calgary, AB T3G 1R2
UPDATED:
Key Details
Property Type Townhouse
Sub Type Row/Townhouse
Listing Status Active
Purchase Type For Sale
Square Footage 1,075 sqft
Price per Sqft $395
Subdivision Ranchlands
MLS® Listing ID A2221686
Style 2 Storey
Bedrooms 3
Full Baths 1
Half Baths 1
Year Built 1978
Lot Size 1,668 Sqft
Acres 0.04
Property Sub-Type Row/Townhouse
Property Description
Location
Province AB
County Calgary
Area Cal Zone Nw
Zoning M-CG
Direction SE
Rooms
Basement Full, Partially Finished
Interior
Interior Features No Smoking Home, Open Floorplan
Heating Forced Air, Natural Gas
Cooling None
Flooring Carpet, Vinyl Plank
Appliance Dishwasher, Dryer, Electric Stove, Microwave, Refrigerator, Washer
Laundry In Basement
Exterior
Exterior Feature Playground, Private Yard
Parking Features Parking Pad
Carport Spaces 1
Fence Fenced
Community Features Playground, Schools Nearby, Shopping Nearby
Roof Type Asphalt Shingle
Porch Deck, Front Porch
Lot Frontage 19.0
Exposure SW
Total Parking Spaces 1
Building
Lot Description Back Lane, Fruit Trees/Shrub(s), Irregular Lot, Landscaped, Level, Treed
Dwelling Type Four Plex
Foundation Poured Concrete
Architectural Style 2 Storey
Level or Stories Two
Structure Type Metal Siding ,Wood Frame
Others
Restrictions None Known
Tax ID 94939894
Virtual Tour https://unbranded.youriguide.com/1416_ranchlands_way_nw_calgary_ab/



