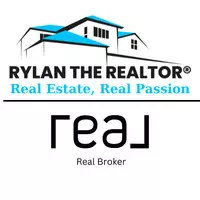184 Greenwich LN Fort Mcmurray, AB T9H 3Z3
UPDATED:
Key Details
Property Type Single Family Home
Sub Type Detached
Listing Status Active
Purchase Type For Sale
Square Footage 1,509 sqft
Price per Sqft $223
Subdivision Gregoire Park
MLS® Listing ID A2220930
Style Modular Home
Bedrooms 4
Full Baths 2
Condo Fees $290/mo
Year Built 2014
Lot Size 6,471 Sqft
Acres 0.15
Property Sub-Type Detached
Property Description
This home is one of the few in the area with four generously sized bedrooms, offering flexibility for growing families, home offices, or hobby spaces. You'll also find two full bathrooms, both well-maintained and functional, to accommodate your needs. The home offers plenty of storage, including multiple closets, so there's a place for everything. Outside, the large lot provides room to roam and enjoy the outdoors. The newly installed chain link fence with privacy slats adds security and peace of mind—ideal for kids, pets, and secure outdoor living.
With great parking available, there's plenty of room for multiple vehicles, trailers, or recreational toys—perfect for northern living.
Location-wise, this property checks all the boxes: walking distance to bus stops, trails, and schools, and just minutes from shopping and Highway 63, offering quick access to all corners of the city. Whether you're commuting to work, running errands, or heading out on an adventure, everything you need is close by.
If you're looking for a well-cared-for home that offers both space and convenience in a family-friendly neighborhood, this Gregoire Park gem might be exactly what you've been searching for.
Location
Province AB
County Wood Buffalo
Area Fm Se
Zoning RMH-2
Direction N
Rooms
Basement None
Interior
Interior Features Ceiling Fan(s), Jetted Tub, No Animal Home, No Smoking Home, Open Floorplan, Pantry, Storage, Walk-In Closet(s)
Heating Forced Air
Cooling Central Air
Flooring Carpet, Linoleum
Fireplaces Number 1
Fireplaces Type Gas
Inclusions additional refrigerator, stand up freezer
Appliance Dishwasher, Refrigerator, Stove(s), Washer/Dryer
Laundry Laundry Room, Main Level
Exterior
Exterior Feature Private Yard, Storage
Parking Features Additional Parking, Driveway, Gravel Driveway, Outside, Parking Pad, Side By Side
Fence Partial
Community Features Park, Playground, Schools Nearby, Shopping Nearby, Walking/Bike Paths
Amenities Available Park, Parking
Roof Type Asphalt Shingle
Porch Deck
Total Parking Spaces 4
Building
Lot Description Back Yard, Lawn, Open Lot
Dwelling Type Manufactured House
Foundation Block
Architectural Style Modular Home
Level or Stories One
Structure Type None
Others
HOA Fee Include Maintenance Grounds,Professional Management,Reserve Fund Contributions,Sewer,Trash,Water
Restrictions None Known
Tax ID 92009571
Pets Allowed Yes



