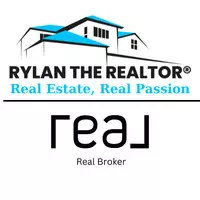1119 Chahley CT Northwest Edmonton, AB T6M 0K5
OPEN HOUSE
Sat May 24, 1:00pm - 3:00pm
UPDATED:
Key Details
Property Type Single Family Home
Sub Type Detached
Listing Status Active
Purchase Type For Sale
Square Footage 1,528 sqft
Price per Sqft $425
Subdivision Cameron Heights_Edmo
MLS® Listing ID A2223037
Style Bungalow
Bedrooms 4
Full Baths 3
HOA Fees $240/ann
HOA Y/N 1
Year Built 2010
Lot Size 9,384 Sqft
Acres 0.22
Property Sub-Type Detached
Property Description
Location
Province AB
County Edmonton
Zoning RSL
Direction N
Rooms
Basement Finished, Full
Interior
Interior Features Central Vacuum, Granite Counters, High Ceilings, Jetted Tub, No Smoking Home, Open Floorplan, Pantry, Tankless Hot Water, Vaulted Ceiling(s), Vinyl Windows, Walk-In Closet(s), Wet Bar, Wired for Data
Heating Floor Furnace, Natural Gas
Cooling Central Air
Flooring Carpet, Ceramic Tile, Hardwood
Fireplaces Number 1
Fireplaces Type Gas, Living Room, Mantle, Tile
Inclusions Living Room Shelves and Ikea Shoe Cabinet in Entrance
Appliance Central Air Conditioner, Dishwasher, Dryer, Electric Stove, Garage Control(s), Microwave Hood Fan, Refrigerator, Tankless Water Heater, Washer, Window Coverings
Laundry Main Level
Exterior
Exterior Feature Garden, Private Yard
Parking Features Double Garage Attached, Driveway, Garage Door Opener
Garage Spaces 2.0
Fence Fenced
Community Features Park, Playground, Shopping Nearby, Street Lights
Amenities Available None
Roof Type Asphalt Shingle
Porch Deck, Front Porch
Lot Frontage 25.92
Exposure N
Total Parking Spaces 4
Building
Lot Description Back Yard, Backs on to Park/Green Space, Cul-De-Sac, Garden, Greenbelt, Irregular Lot, Landscaped, Lawn, No Neighbours Behind, Pie Shaped Lot, Street Lighting
Dwelling Type House
Foundation Poured Concrete
Architectural Style Bungalow
Level or Stories One
Structure Type Stone,Vinyl Siding
Others
Restrictions Restrictive Covenant,Utility Right Of Way
Tax ID 56359299



