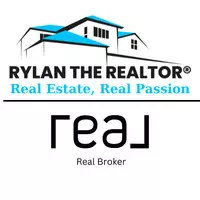76 D'Arcy BLVD Okotoks, AB T1S 5S7
UPDATED:
Key Details
Property Type Townhouse
Sub Type Row/Townhouse
Listing Status Active
Purchase Type For Sale
Square Footage 1,018 sqft
Price per Sqft $618
Subdivision D'Arcy Ranch
MLS® Listing ID A2223594
Style Townhouse
Bedrooms 3
Full Baths 2
Half Baths 1
Year Built 2021
Lot Size 0.554 Acres
Acres 0.55
Property Sub-Type Row/Townhouse
Property Description
Location
Province AB
County Foothills County
Zoning NC
Direction S
Rooms
Basement Finished, Full
Interior
Interior Features Double Vanity, High Ceilings, Kitchen Island, No Animal Home, No Smoking Home, Quartz Counters, Walk-In Closet(s)
Heating Forced Air
Cooling None
Flooring Carpet, Vinyl Plank
Inclusions Samsung frame TV
Appliance Dishwasher, Garage Control(s), Microwave Hood Fan, Refrigerator, Stove(s), Washer/Dryer, Window Coverings
Laundry In Hall
Exterior
Exterior Feature None
Parking Features Double Garage Detached
Garage Spaces 2.0
Fence Fenced
Community Features Park, Shopping Nearby, Walking/Bike Paths
Roof Type Asphalt Shingle
Porch Patio
Lot Frontage 20.0
Total Parking Spaces 2
Building
Lot Description Back Lane, Garden
Dwelling Type Five Plus
Foundation Poured Concrete
Architectural Style Townhouse
Level or Stories One
Structure Type Wood Frame
Others
Restrictions None Known
Tax ID 93046825



