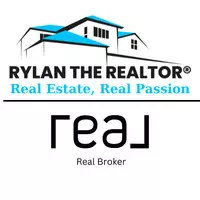224 Cedargrove CT Southwest Calgary, AB T2W 4T7
UPDATED:
Key Details
Property Type Single Family Home
Sub Type Detached
Listing Status Active
Purchase Type For Sale
Square Footage 1,249 sqft
Price per Sqft $528
Subdivision Cedarbrae
MLS® Listing ID A2223690
Style 2 Storey
Bedrooms 4
Full Baths 3
Half Baths 1
Year Built 1984
Lot Size 5,338 Sqft
Acres 0.12
Property Sub-Type Detached
Property Description
Location
Province AB
County Calgary
Area Cal Zone S
Zoning R-CG
Direction W
Rooms
Basement Finished, Full, Suite, Walk-Out To Grade
Interior
Interior Features Chandelier, Laminate Counters, Soaking Tub, Tray Ceiling(s)
Heating Forced Air
Cooling None
Flooring Carpet, Laminate
Fireplaces Number 1
Fireplaces Type Gas
Inclusions None
Appliance Dishwasher, Dryer, Electric Stove, Garage Control(s), Microwave Hood Fan, Washer, Window Coverings
Laundry In Basement, Main Level
Exterior
Exterior Feature Private Entrance, Private Yard
Parking Features Double Garage Attached
Garage Spaces 2.0
Fence Fenced
Community Features Park, Playground, Schools Nearby, Shopping Nearby, Sidewalks, Street Lights
Roof Type Asphalt Shingle
Porch Deck, Patio
Lot Frontage 29.4
Total Parking Spaces 2
Building
Lot Description Back Yard, Backs on to Park/Green Space, Cul-De-Sac, Front Yard, Landscaped, Lawn, Pie Shaped Lot
Dwelling Type House
Foundation Poured Concrete
Architectural Style 2 Storey
Level or Stories Two
Structure Type Vinyl Siding,Wood Frame
Others
Restrictions Restrictive Covenant,Utility Right Of Way
Tax ID 95146465



