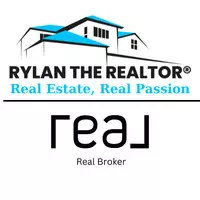5040 53 AVE Sangudo, AB T0E 2A0
UPDATED:
Key Details
Property Type Single Family Home
Sub Type Detached
Listing Status Active
Purchase Type For Sale
Square Footage 665 sqft
Price per Sqft $82
MLS® Listing ID A2224112
Style Bungalow
Bedrooms 2
Full Baths 1
Year Built 1958
Lot Size 6,534 Sqft
Acres 0.15
Property Sub-Type Detached
Property Description
As you step inside, you're greeted by the natural light filtering through the windows. The main floor boasts a functional layout, featuring a cozy living area, ideal for relaxation and gatherings. The kitchen provides a functional space for culinary endeavors.
Downstairs, the undeveloped basement presents an opportunity for customization, whether you envision it as a versatile storage area or a potential expansion of living space tailored to your preferences.
Outside, the front yard has been lovingly re-soiled and re-seeded, creating a lush green landscape that enhances the home's curb appeal. The newer siding on the back exudes a fresh aesthetic, complementing the exterior's charm.
Practical upgrades abound, including a newer sump pump and back deck, ensuring peace of mind during inclement weather. The convenience continues with recent replacements of both shingles and furnace in 2023, offering efficiency and reliability for years to come.
Situated on a large lot with a spacious yard, this property provides ample space for outdoor activities and gardening enthusiasts. A highlight is the generous 10x12 shed, offering storage solutions for tools and equipment, further enhancing the functionality of the space. Convenient back alley access adds to the appeal.
Experience the allure of small-town living in Sangudo, where this charming residence awaits to welcome you home. Don't miss out on the opportunity to make this your own slice of tranquility in a community renowned for its friendly atmosphere and scenic surroundings, for a price that can't be beat!
Location
Province AB
County Lac Ste. Anne County
Zoning UR
Direction SW
Rooms
Basement Partial, Unfinished
Interior
Interior Features Laminate Counters
Heating Forced Air, Natural Gas
Cooling None
Flooring Laminate, Linoleum
Inclusions Storage shed, unattached back deck
Appliance Dryer, Refrigerator, Stove(s), Washer, Window Coverings
Laundry In Basement
Exterior
Exterior Feature Storage
Parking Features Parking Pad
Fence None
Community Features None
Roof Type Asphalt Shingle
Porch Deck
Lot Frontage 50.0
Total Parking Spaces 3
Building
Lot Description Back Yard, Low Maintenance Landscape, Rectangular Lot
Dwelling Type House
Foundation Poured Concrete
Architectural Style Bungalow
Level or Stories One
Structure Type Wood Frame
Others
Restrictions None Known
Tax ID 57745921



