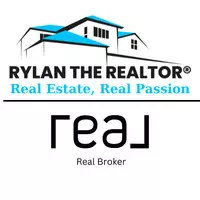20 Wood CRES Southwest Calgary, AB T2W 4B6
UPDATED:
Key Details
Property Type Townhouse
Sub Type Row/Townhouse
Listing Status Active
Purchase Type For Sale
Square Footage 2,282 sqft
Price per Sqft $245
Subdivision Woodlands
MLS® Listing ID A2224517
Style 2 Storey
Bedrooms 2
Full Baths 3
Half Baths 1
Condo Fees $669/mo
Year Built 1980
Property Sub-Type Row/Townhouse
Property Description
Private Townhouse BACKS PARKLIKE GREENSPACE then GOLF COURSE | Massive PRIMARY SUITE | Over 3200 SqFt of total Living Space
An exceptional OPPORTUNITY presents itself in the highly sought-after Heritage Woods Complex, offering a seamless blend of lock-and-leave townhome living with the serenity of a private greenspace adjacent to the Canyon Meadows Golf Course.
This well maintained executive 80's townhouse, offers a RARE CHANCE to craft your dream home. While charming in its current state, this property offers an amazing blank slate of stunning renovation potential.
RENO POTENTIAL: IMAGINE removing a kitchen wall (or walls) to create a large open concept space. Imagine the Kitchen either expanded and modernized or even moved. Imagine the laundry relocated upstairs to your massive primary and spalike en-suite. Imagine your modern new OPEN CONCEPT SPACE where grandeur and airiness greet you at every turn.
Walk through french doors to a grand entry that overlooks your open chef-inspired kitchen. The kitchen, the “heart” and “art” of the home – is a beautifully integrated space featuring a large island, custom cabinetry, and ample space for both intimate meals and grand entertaining. Seamlessly transition to the semi-formal dining room, or unwind in the sunlit living room, which extends to a beautiful southeast-facing private outdoor retreat. This serene space, framed by mature trees, invites quiet contemplation or lively gatherings under the stars.
Upstairs, discover your expansive private sanctuary. The primary suite, designed for ultimate comfort, boasts an oversized layout, dual walk-in closets, and an impressive ensuite ready for a luxurious transformation with an oversized shower and separate freestanding soaking tub. A well-appointed guest suite with its own full bathroom, alongside a versatile flex room, provides ideal space for guests, a home office, or a media room.
The fully finished basement expands your living options with a large rec room, additional bathroom, and abundant storage. Enjoy the feeling of detached living with the unparalleled convenience of a lock-and-leave lifestyle. This isn't just a home; it's the foundation for your elevated living experience.
Experience the property for yourself with a private tour.
Location
Province AB
County Calgary
Area Cal Zone S
Zoning M-C1
Direction NW
Rooms
Basement Finished, Full
Interior
Interior Features Central Vacuum, Double Vanity, French Door, Kitchen Island, No Animal Home, No Smoking Home, Quartz Counters, See Remarks, Soaking Tub, Storage
Heating Forced Air, Natural Gas
Cooling Central Air
Flooring Carpet, Hardwood, Tile
Fireplaces Number 1
Fireplaces Type Gas, Living Room
Appliance Central Air Conditioner, Dishwasher, Electric Cooktop, Garage Control(s), Microwave, Refrigerator, Washer/Dryer, Water Softener, Window Coverings
Laundry Laundry Room, Main Level
Exterior
Exterior Feature Barbecue, BBQ gas line, Garden, Private Yard
Parking Features Additional Parking, Double Garage Attached, Driveway, Enclosed, Garage Door Opener, Garage Faces Front
Garage Spaces 2.0
Fence Fenced
Community Features Park, Playground, Schools Nearby, Shopping Nearby
Amenities Available Park, Snow Removal, Visitor Parking
Roof Type Asphalt Shingle
Porch Balcony(s), Deck
Exposure SE
Total Parking Spaces 4
Building
Lot Description Back Yard, Front Yard, Landscaped, Low Maintenance Landscape, No Neighbours Behind
Dwelling Type Four Plex
Foundation Poured Concrete
Architectural Style 2 Storey
Level or Stories Two
Structure Type Asphalt,Cedar,Wood Frame,Wood Siding
Others
HOA Fee Include Amenities of HOA/Condo,Common Area Maintenance,Professional Management,Reserve Fund Contributions,Sewer,Snow Removal,Water
Restrictions Board Approval,Pet Restrictions or Board approval Required,Pets Allowed,Short Term Rentals Not Allowed,Utility Right Of Way
Tax ID 101351002
Pets Allowed Restrictions, Yes
Virtual Tour https://unbranded.youriguide.com/31358870-ef3d-481e-aee7-41aa2b56a764/



