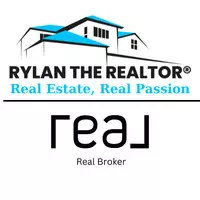34 Chapala Close Southeast Calgary, AB T2X 3T1
UPDATED:
Key Details
Property Type Single Family Home
Sub Type Detached
Listing Status Active
Purchase Type For Sale
Square Footage 2,710 sqft
Price per Sqft $461
Subdivision Chaparral
MLS® Listing ID A2224852
Style 2 Storey
Bedrooms 5
Full Baths 4
Half Baths 1
HOA Fees $371/ann
HOA Y/N 1
Year Built 2002
Lot Size 5,812 Sqft
Acres 0.13
Property Sub-Type Detached
Property Description
Backing onto a quiet green space with a paved path that leads to the lake and nearby gazebo, this home truly offers a peaceful and connected lifestyle. The landscaped front yard is filled with mature trees and perennials, and the maintenance-free front porch is the perfect spot to sit and relax. The large driveway fits 3 vehicles—great for families or visitors.
Inside, you're greeted with 9-ft ceilings, hardwood floors (finished onsite), and tons of natural light. At the front of the home, there's a bright office with French doors overlooking the porch—perfect for working from home or a kids' playroom. The kitchen features maple cabinets, granite counters, stainless steel appliances, and recessed lighting. The deck just off the kitchen nook offers beautiful green space views and a clear view of the lake—an ideal spot to enjoy a quiet moment with your morning coffee.
The kitchen flows into a cozy living room with a gas fireplace and oak mantel, creating a great space for relaxing or entertaining. There's also a formal dining area, perfect for holidays or dinner parties. A 2-piece bathroom, laundry room with storage, and access to the oversized garage complete the main floor.
Upstairs, the extra-wide staircase leads to a sunny office space/den that looks over the street. There are three big bedrooms, and each one has its own 4-piece ensuite and walk-in closet—a rare and super convenient setup! The primary bedroom is huge, with its own lake view, a 4- piece ensuite (featuring a separate shower/bathtub), and a massive walk-in closet. It's also located on the opposite side of the other bedrooms for extra privacy. Plus, you get mountain views from upstairs too!
The walkout basement is fully finished and filled with natural light. It has a big living room with another fireplace, a huge flex space that works great as a gym or games room, two more bedrooms with walk-in closets, and a 4-piece bathroom.
The backyard is just as impressive, with stamped concrete, exposed aggregate, gorgeous gardens, and a garden bed ready for your veggies. There are outdoor speakers too, making it an awesome place to host friends or just unwind.
Other features include new siding, soffits, eavestroughs, hail-resistant shingles, dual furnaces, A/C (upstairs only), newer hot water tanks, dual humidifiers, water softener, and ceiling speakers throughout.
This is a special home in one of Calgary's most loved lake communities. Don't miss your chance to live in Lake Chaparral—a great home and a great lifestyle all in one!
Location
Province AB
County Calgary
Area Cal Zone S
Zoning R-G
Direction S
Rooms
Basement Finished, Full, Walk-Out To Grade
Interior
Interior Features Central Vacuum, Closet Organizers, French Door, Granite Counters, High Ceilings, Jetted Tub, Kitchen Island, Open Floorplan, Pantry, Recessed Lighting, Storage, Walk-In Closet(s), Wired for Sound
Heating Fireplace(s), Forced Air, Natural Gas
Cooling Central Air
Flooring Carpet, Ceramic Tile, Hardwood, See Remarks
Fireplaces Number 2
Fireplaces Type Decorative, Gas, Mantle
Appliance Central Air Conditioner, Dishwasher, Dryer, Electric Range, Garage Control(s), Microwave Hood Fan, Refrigerator, Washer, Window Coverings
Laundry Laundry Room, Main Level
Exterior
Exterior Feature BBQ gas line, Dock, Garden
Parking Features Double Garage Attached
Garage Spaces 2.0
Fence Fenced
Community Features Clubhouse, Fishing, Lake, Park, Playground, Schools Nearby, Shopping Nearby, Sidewalks, Street Lights, Walking/Bike Paths
Amenities Available Beach Access, Clubhouse, Gazebo, Park, Picnic Area, Playground
Waterfront Description Beach Access,Lake Access,Lake Privileges
Roof Type Asphalt Shingle
Porch Deck, Front Porch, Glass Enclosed
Lot Frontage 51.87
Total Parking Spaces 4
Building
Lot Description Back Yard, Close to Clubhouse, Front Yard, Garden, Greenbelt, Lake, Landscaped, Lawn, Views
Dwelling Type House
Foundation Poured Concrete
Architectural Style 2 Storey
Level or Stories Two
Structure Type Stone,Vinyl Siding,Wood Frame
Others
Restrictions None Known
Tax ID 101401047
Virtual Tour https://3dtour.listsimple.com/p/xrXzyh28



