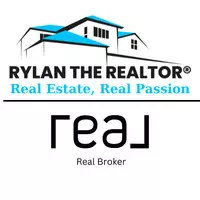115 Shawbrooke CRES Southwest Calgary, AB T2Y 3B3
UPDATED:
Key Details
Property Type Single Family Home
Sub Type Detached
Listing Status Active
Purchase Type For Sale
Square Footage 1,794 sqft
Price per Sqft $381
Subdivision Shawnessy
MLS® Listing ID A2226825
Style 2 Storey
Bedrooms 3
Full Baths 2
Half Baths 1
Year Built 1993
Lot Size 4,316 Sqft
Acres 0.1
Property Sub-Type Detached
Property Description
Location
Province AB
County Calgary
Area Cal Zone S
Zoning R-CG
Direction N
Rooms
Basement Full, Unfinished
Interior
Interior Features Granite Counters, Kitchen Island, Open Floorplan, Storage, Vaulted Ceiling(s)
Heating Forced Air, Natural Gas
Cooling Central Air
Flooring Carpet, Ceramic Tile, Wood
Fireplaces Number 1
Fireplaces Type Gas
Inclusions Central Vac no attachments (as is)
Appliance Central Air Conditioner, Dishwasher, Dryer, Electric Stove, Garage Control(s), Microwave Hood Fan, Refrigerator, Washer, Window Coverings
Laundry Main Level
Exterior
Exterior Feature Barbecue, Private Yard
Parking Features Double Garage Attached, Driveway, Front Drive
Garage Spaces 2.0
Fence Fenced
Community Features Golf, Park, Playground, Schools Nearby, Shopping Nearby, Sidewalks, Walking/Bike Paths
Roof Type Asphalt Shingle
Porch Deck, Front Porch, Patio
Lot Frontage 40.39
Total Parking Spaces 4
Building
Lot Description Backs on to Park/Green Space, Interior Lot, Landscaped, Level, Private
Dwelling Type House
Foundation Poured Concrete
Architectural Style 2 Storey
Level or Stories Two
Structure Type Concrete,Vinyl Siding,Wood Frame
Others
Restrictions None Known
Tax ID 101766599



