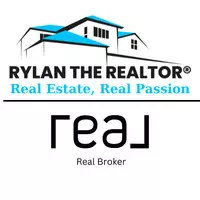10540 CITYSCAPE DR Northeast Calgary, AB T3N0P3
UPDATED:
Key Details
Property Type Townhouse
Sub Type Row/Townhouse
Listing Status Active
Purchase Type For Sale
Square Footage 1,252 sqft
Price per Sqft $454
Subdivision Cityscape
MLS® Listing ID A2228103
Style 2 Storey
Bedrooms 3
Full Baths 2
Half Baths 1
Year Built 2015
Lot Size 1,711 Sqft
Acres 0.04
Property Sub-Type Row/Townhouse
Property Description
Upstairs, you'll find a spacious bonus room that opens onto a large west-facing balcony — ideal for relaxing evenings and summer barbecues. The bright master suite includes a walk-in closet and a luxurious 4-piece ensuite for your comfort and privacy.
Basement offers excellent potential for future development.
Enjoy the convenience of a double attached garage that's insulated and drywalled, accessed via a paved back lane, plus extra street parking for guests. This low-maintenance home sits close to transit, scenic walking trails, and a 115-acre natural preserve, offering plenty of outdoor activities nearby.
Commuting is easy with quick access to Stoney Trail, CrossIron Mills Mall, Costco, and the airport. Don't miss your chance to own this beautiful, move-in ready home in a vibrant community!
Location
Province AB
County Calgary
Area Cal Zone Ne
Direction E
Rooms
Basement See Remarks
Interior
Interior Features See Remarks
Heating Forced Air
Cooling None
Flooring See Remarks
Inclusions NA
Appliance Dishwasher, Electric Range, Range Hood, Refrigerator, Washer/Dryer
Laundry In Unit
Exterior
Exterior Feature Balcony
Parking Features Double Garage Attached
Garage Spaces 1.0
Fence Fenced
Community Features Other
Roof Type Asphalt Shingle
Porch Balcony(s)
Lot Frontage 25.0
Total Parking Spaces 2
Building
Lot Description Corner Lot
Dwelling Type Other
Foundation Poured Concrete
Architectural Style 2 Storey
Level or Stories Two
Structure Type Shingle Siding
Others
Restrictions None Known
Tax ID 101199272



