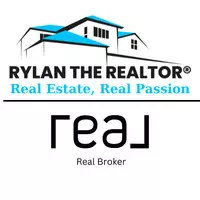90 Tuscany Ridge Common Northwest Calgary, AB T3L 3E2
UPDATED:
Key Details
Property Type Single Family Home
Sub Type Detached
Listing Status Active
Purchase Type For Sale
Square Footage 1,439 sqft
Price per Sqft $471
Subdivision Tuscany
MLS® Listing ID A2227613
Style 2 Storey
Bedrooms 4
Full Baths 2
Half Baths 1
HOA Fees $307/ann
HOA Y/N 1
Year Built 2004
Lot Size 2,777 Sqft
Acres 0.06
Property Sub-Type Detached
Property Description
Location
Province AB
County Calgary
Area Cal Zone Nw
Zoning DC
Direction E
Rooms
Basement Finished, Full
Interior
Interior Features Ceiling Fan(s), Open Floorplan, Pantry, Storage, Vinyl Windows, Walk-In Closet(s)
Heating Forced Air, Natural Gas
Cooling Central Air
Flooring Carpet, Tile, Vinyl
Fireplaces Number 1
Fireplaces Type Gas, Living Room
Inclusions backyard shed, basement ceiling anchor, wood shelves on the basement orange wall, basement TV wall bracket, baby gates, office felt board, doorbell camera, 1 fan remote (primary bedroom fan),
Appliance Central Air Conditioner, Dishwasher, Dryer, Electric Stove, Microwave, Range Hood, Refrigerator, Washer, Window Coverings
Laundry In Basement
Exterior
Exterior Feature Other
Parking Features Off Street
Fence Fenced
Community Features Clubhouse, Park, Playground, Schools Nearby, Shopping Nearby, Sidewalks, Street Lights, Walking/Bike Paths
Amenities Available Recreation Facilities
Roof Type Asphalt Shingle
Porch Deck, Front Porch, Patio
Lot Frontage 24.8
Building
Lot Description Back Lane, Back Yard, Front Yard, Landscaped, Low Maintenance Landscape, Rectangular Lot
Dwelling Type House
Foundation Poured Concrete
Architectural Style 2 Storey
Level or Stories Two
Structure Type Vinyl Siding,Wood Frame
Others
Restrictions Easement Registered On Title
Tax ID 101472364
Virtual Tour https://unbranded.youriguide.com/egmm6_90_tuscany_ridge_common_nw_calgary_ab/



