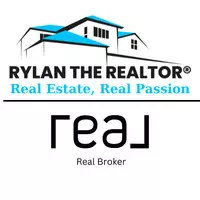221023 TWP RD 54 Magrath, AB T0K 1J0
UPDATED:
Key Details
Property Type Single Family Home
Sub Type Detached
Listing Status Active
Purchase Type For Sale
Square Footage 960 sqft
Price per Sqft $463
MLS® Listing ID A2229223
Style 1 and Half Storey,Acreage with Residence
Bedrooms 3
Full Baths 1
Lot Size 10.670 Acres
Acres 10.67
Property Sub-Type Detached
Property Description
Location
Province AB
County Cardston County
Zoning Agriculture
Direction S
Rooms
Basement Crawl Space, Partial, Unfinished
Interior
Interior Features Ceiling Fan(s), Kitchen Island, Laminate Counters, Pantry, Sump Pump(s), Vinyl Windows
Heating Forced Air, Natural Gas
Cooling None
Flooring Carpet, Laminate
Fireplaces Number 1
Fireplaces Type Wood Burning Stove
Inclusions Fridge, Stove, Dishwasher, Window Coverings, TV Mount, Out Buildings
Appliance Dishwasher, Electric Stove, Refrigerator, Window Coverings
Laundry Main Level
Exterior
Exterior Feature Private Yard
Parking Features Off Street, RV Access/Parking
Fence Partial
Community Features Golf, Park, Playground, Pool, Schools Nearby, Tennis Court(s), Walking/Bike Paths
Utilities Available Electricity Connected, Natural Gas Connected
Roof Type Asphalt Shingle
Porch Patio
Building
Lot Description Few Trees, Lawn
Dwelling Type House
Foundation Poured Concrete
Sewer Septic Field, Septic Tank
Water Well
Architectural Style 1 and Half Storey, Acreage with Residence
Level or Stories One and One Half
Structure Type Stucco
Others
Restrictions Restrictive Covenant,Utility Right Of Way
Tax ID 57383137



