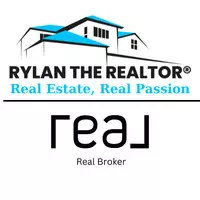49425 870 HWY Rural Minburn No. 27 County Of, AB T0B 2G0
UPDATED:
Key Details
Property Type Single Family Home
Sub Type Detached
Listing Status Active
Purchase Type For Sale
Square Footage 1,289 sqft
Price per Sqft $557
MLS® Listing ID A2229743
Style Acreage with Residence,Bungalow
Bedrooms 3
Full Baths 2
Half Baths 1
Year Built 1967
Lot Size 26.140 Acres
Acres 26.14
Property Sub-Type Detached
Property Description
Location
Province AB
County Minburn No. 27, County Of
Zoning Country Residential
Direction W
Rooms
Basement Finished, Full
Interior
Interior Features Bar, Built-in Features, Ceiling Fan(s), High Ceilings, No Animal Home, No Smoking Home, Storage
Heating Forced Air, Natural Gas
Cooling Central Air
Flooring Carpet, Linoleum, Vinyl Plank
Fireplaces Number 1
Fireplaces Type Brick Facing, Glass Doors, Living Room, Wood Burning
Inclusions Log cabin: Vintage Refrigerator, gas stove, microwave, chandeliers, lamps, window coverings & gas stove
Appliance Central Air Conditioner, Dishwasher, Electric Stove, Garage Control(s), Microwave, Range Hood, Washer/Dryer, Window Coverings
Laundry In Basement
Exterior
Exterior Feature Covered Courtyard, Private Yard, Storage
Parking Features Additional Parking, Double Garage Detached, Drive Through, Front Drive, Garage Door Opener, Gravel Driveway, Guest, Parking Pad, RV Access/Parking, Single Garage Attached
Garage Spaces 3.0
Fence Fenced
Community Features Schools Nearby
Utilities Available Natural Gas Connected, Sewer Connected, Water Connected
Roof Type Metal
Porch Deck, Enclosed, Porch, Screened
Total Parking Spaces 15
Building
Lot Description Front Yard, Fruit Trees/Shrub(s), Lake, Landscaped, Lawn, Many Trees, Secluded
Dwelling Type House
Foundation Poured Concrete
Sewer Holding Tank, Septic Tank
Water Well
Architectural Style Acreage with Residence, Bungalow
Level or Stories One
Structure Type Mixed
Others
Restrictions None Known



