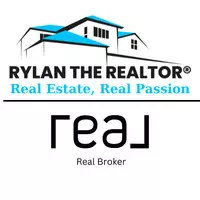5005 61 Avenue Close Ponoka, AB T4J 1E7
UPDATED:
Key Details
Property Type Single Family Home
Sub Type Detached
Listing Status Active
Purchase Type For Sale
Square Footage 1,855 sqft
Price per Sqft $177
Subdivision Central Ponoka
MLS® Listing ID A2230013
Style Bungalow
Bedrooms 3
Full Baths 1
Half Baths 1
Year Built 1989
Lot Size 6,265 Sqft
Acres 0.14
Property Sub-Type Detached
Property Description
Location
Province AB
County Ponoka County
Zoning R2
Direction N
Rooms
Basement Full, Unfinished
Interior
Interior Features See Remarks
Heating Forced Air
Cooling None
Flooring Carpet, Hardwood
Fireplaces Number 1
Fireplaces Type Living Room, Wood Burning
Inclusions All blinds, 2 garage door openers, deep freezer and older fridge in basement
Appliance Dishwasher, Garage Control(s), Microwave, Refrigerator, Stove(s), Washer/Dryer Stacked, Window Coverings
Laundry In Kitchen, Main Level
Exterior
Exterior Feature Private Yard
Parking Features Double Garage Attached
Garage Spaces 2.0
Fence Fenced
Community Features Golf, Other, Sidewalks, Street Lights, Walking/Bike Paths
Roof Type Asphalt Shingle
Porch Enclosed
Lot Frontage 40.0
Total Parking Spaces 2
Building
Lot Description Backs on to Park/Green Space
Dwelling Type House
Foundation Poured Concrete
Architectural Style Bungalow
Level or Stories One
Structure Type Vinyl Siding
Others
Restrictions None Known
Tax ID 56870378



