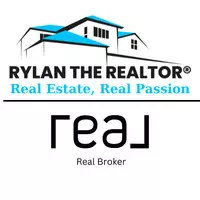4622 44 ST #1 Sylvan Lake, AB T4S 1L1
UPDATED:
Key Details
Property Type Townhouse
Sub Type Row/Townhouse
Listing Status Active
Purchase Type For Sale
Square Footage 504 sqft
Price per Sqft $446
Subdivision Palo
MLS® Listing ID A2229423
Style Bi-Level
Bedrooms 2
Full Baths 1
Half Baths 1
Condo Fees $250/mo
Year Built 2000
Lot Size 1,875 Sqft
Acres 0.04
Property Sub-Type Row/Townhouse
Property Description
Location
Province AB
County Red Deer County
Zoning R3
Direction E
Rooms
Basement Finished, Full
Interior
Interior Features Breakfast Bar, Ceiling Fan(s), Closet Organizers, Kitchen Island, Open Floorplan, Pantry, Storage, Vinyl Windows
Heating Boiler, Natural Gas
Cooling None
Flooring Carpet, Hardwood, Tile
Fireplaces Number 1
Fireplaces Type Gas, Living Room, Mantle, Raised Hearth, See Remarks, Tile
Inclusions FRIDGE, STOVE, DISHWASHER, MICROWAVE, WASHER, DRYER, CURTAINS & RODS, FREEZER DOWNSTAIRS
Appliance Dishwasher, Freezer, Microwave, Refrigerator, See Remarks, Stove(s), Washer/Dryer
Laundry In Basement
Exterior
Exterior Feature Balcony, Storage
Parking Features Alley Access, Common, Off Street, Stall
Fence None
Community Features Park, Playground, Schools Nearby, Shopping Nearby, Sidewalks, Street Lights, Walking/Bike Paths
Amenities Available Parking
Roof Type Asphalt Shingle
Porch Balcony(s)
Total Parking Spaces 1
Building
Lot Description Back Lane, Front Yard, Landscaped
Dwelling Type Five Plus
Foundation Poured Concrete
Architectural Style Bi-Level
Level or Stories Bi-Level
Structure Type Stucco
Others
HOA Fee Include Maintenance Grounds,Professional Management,Sewer,Snow Removal,Trash,Water
Restrictions Pet Restrictions or Board approval Required
Tax ID 101590618
Pets Allowed Restrictions



