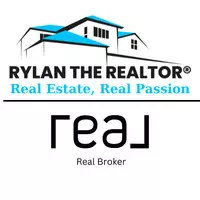271054 Township Road 465 Rural Wetaskiwin No. 10 County Of, AB T9A 1X2
UPDATED:
Key Details
Property Type Single Family Home
Sub Type Detached
Listing Status Active
Purchase Type For Sale
Square Footage 1,878 sqft
Price per Sqft $473
MLS® Listing ID A2230397
Style 1 and Half Storey,Acreage with Residence
Bedrooms 3
Full Baths 3
Year Built 1980
Lot Size 17.790 Acres
Acres 17.79
Property Sub-Type Detached
Property Description
Large south-facing windows flood the home with natural light, creating a bright and inviting atmosphere throughout. Step outside and enjoy the custom stamped concrete patio, complete with a firepit area and a swim spa—perfect for relaxing or entertaining. The home also features new windows on both the main and upper levels, as well as fresh wood composite siding installed in 2021 for enhanced durability and curb appeal.
Just steps from the house, you'll find a spacious gazebo, perfect for outdoor dining or quiet evenings. The land is surrounded by natural beauty and offers ample room for horses, livestock, or recreational use. A 24' x 32' detached garage, also updated with composite siding, and an additional shop provide excellent space for vehicles, tools, and equipment. For those interested in hobby farming, an extra barn or kennel is ready to support your vision.
Practical upgrades include two water wells and a cistern tank added to the house for extra water storage when needed. Whether you're seeking a peaceful retreat, space for animals, or a place to enjoy the outdoors, this turnkey acreage offers it all—style, functionality, and the freedom of rural living with city access just a short drive away.
Location
Province AB
County Wetaskiwin No. 10, County Of
Zoning AG
Direction S
Rooms
Basement Finished, Full
Interior
Interior Features Ceiling Fan(s), Granite Counters, High Ceilings, Kitchen Island, Open Floorplan
Heating Forced Air, Natural Gas
Cooling None
Flooring Ceramic Tile, Laminate, Vinyl Plank
Fireplaces Number 1
Fireplaces Type Gas, Living Room
Inclusions Swim Spa
Appliance Built-In Oven, Dishwasher, Electric Cooktop, Refrigerator, Washer/Dryer, Window Coverings
Laundry In Basement
Exterior
Exterior Feature Private Yard
Parking Features Double Garage Detached
Garage Spaces 2.0
Fence Fenced
Community Features None
Roof Type Metal
Porch Patio
Building
Lot Description Fruit Trees/Shrub(s), Garden, Gazebo, Landscaped, Lawn, Many Trees, Pasture
Dwelling Type House
Foundation Poured Concrete
Sewer Open Discharge, Septic Tank
Water Well
Architectural Style 1 and Half Storey, Acreage with Residence
Level or Stories One and One Half
Structure Type Composite Siding,Wood Frame
Others
Restrictions Utility Right Of Way
Tax ID 57471581
Virtual Tour https://unbranded.youriguide.com/271054_township_rd_465_ponoka_county_ab/



