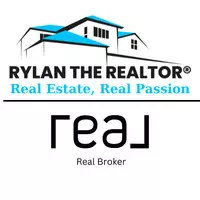639 69 AVE Southwest Calgary, AB T2V 0P1
UPDATED:
Key Details
Property Type Multi-Family
Sub Type Semi Detached (Half Duplex)
Listing Status Active
Purchase Type For Sale
Square Footage 966 sqft
Price per Sqft $724
Subdivision Kingsland
MLS® Listing ID A2229838
Style Attached-Side by Side,Bungalow
Bedrooms 4
Full Baths 2
Year Built 1958
Lot Size 3,013 Sqft
Acres 0.07
Property Sub-Type Semi Detached (Half Duplex)
Property Description
Location
Province AB
County Calgary
Area Cal Zone S
Zoning M-C1
Direction N
Rooms
Basement Finished, Full, Suite
Interior
Interior Features See Remarks
Heating Forced Air, Natural Gas
Cooling None
Flooring Hardwood, Tile, Vinyl Plank
Inclusions Basement: Dishwasher, Electric Stove, Microwave Hood Fan, Refrigerator
Appliance Dishwasher, Electric Stove, Microwave Hood Fan, Refrigerator, Washer/Dryer Stacked
Laundry In Unit
Exterior
Exterior Feature None
Parking Features Single Garage Detached
Garage Spaces 1.0
Fence Partial
Community Features Playground, Schools Nearby, Shopping Nearby, Sidewalks, Street Lights, Walking/Bike Paths
Roof Type Asphalt Shingle
Porch Front Porch
Lot Frontage 25.69
Total Parking Spaces 2
Building
Lot Description Back Lane
Dwelling Type Duplex
Foundation Poured Concrete
Architectural Style Attached-Side by Side, Bungalow
Level or Stories One
Structure Type Composite Siding,Metal Siding ,Stucco
Others
Restrictions None Known
Tax ID 101382976



