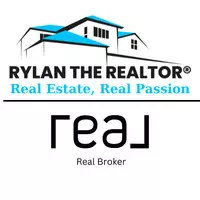4612 93B ST Wedgewood, AB T8W 2G7
UPDATED:
Key Details
Property Type Single Family Home
Sub Type Detached
Listing Status Active
Purchase Type For Sale
Square Footage 1,550 sqft
Price per Sqft $477
Subdivision Wedgewood
MLS® Listing ID A2231203
Style Bungalow
Bedrooms 5
Full Baths 3
Year Built 2000
Lot Size 8,279 Sqft
Acres 0.19
Property Sub-Type Detached
Property Description
Inside, the main floor welcomes you with a warm and spacious layout featuring 3 generous bedrooms and 2 beautifully renovated full bathrooms. The primary suite includes a walk-in closet and a private ensuite for your comfort. The bright living room centers around a cozy fireplace, while the redesigned kitchen—rebuilt just 5 years ago—boasts quartz countertops and a functional design , ideal for both everyday living and entertaining. Main floor laundry, central air conditioning, tile, and hardwood flooring complete this thoughtfully designed level.
The fully finished walk-out basement features soaring 10 ft. ceilings, a stunning 3-sided fireplace, 2 more large bedrooms, another recently renovated full bathroom, and a wide-open rec space with a bar that is perfect for entertaining, hobbies, or relaxing with family. Walk out to the lower-level deck and unwind in the hot tub, or enjoy the upper deck that overlooks the yard.
The triple attached garage is insulated and finished, paired with an exposed aggregate driveway. The pie-shaped lot is fully fenced and landscaped, with mature poplar trees providing incredible privacy throughout the summer.
A rare opportunity to own a move-in-ready home that combines elegance, comfort, and location. Don't miss your chance to live in one of Grande Prairie's most sought-after neighborhoods!
Location
Province AB
County Grande Prairie No. 1, County Of
Zoning RR1
Direction S
Rooms
Basement Full, Walk-Out To Grade
Interior
Interior Features See Remarks
Heating Forced Air
Cooling Central Air
Flooring Ceramic Tile, Hardwood, Vinyl Plank
Fireplaces Number 2
Fireplaces Type Gas
Inclusions HOT TUB . WINDOW COVERINGS
Appliance Dishwasher, Refrigerator, Stove(s), Washer/Dryer
Laundry Main Level
Exterior
Exterior Feature Other
Parking Features Triple Garage Attached
Garage Spaces 3.0
Fence Fenced
Community Features Other
Roof Type Cedar Shake
Porch Deck
Lot Frontage 33.79
Total Parking Spaces 6
Building
Lot Description City Lot
Dwelling Type House
Foundation Poured Concrete
Sewer Public Sewer
Water Public
Architectural Style Bungalow
Level or Stories Bi-Level
Structure Type Brick,Wood Frame
Others
Restrictions None Known
Tax ID 94269532



