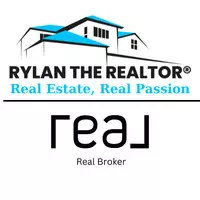5 Williams AVE Olds, AB T4H 1E7
UPDATED:
Key Details
Property Type Single Family Home
Sub Type Detached
Listing Status Active
Purchase Type For Sale
Square Footage 1,500 sqft
Price per Sqft $453
MLS® Listing ID A2233274
Style Modified Bi-Level
Bedrooms 3
Full Baths 2
Year Built 2025
Lot Size 5,548 Sqft
Acres 0.13
Property Sub-Type Detached
Property Description
The functional layout includes a bright kitchen with optional upgrades like a gas cooktop, under-cabinet lighting, and designer cabinetry. The large rear deck is ideal for relaxing or entertaining. A 24' x 24' attached garage with floor drain, 200-amp electrical service, and energy-efficient insulation (R24 walls, R50 attic) round out the package.
Located in Olds Highlands, a scenic southwest subdivision known for its paved pathways, mountain views, and underground utilities, this home is just minutes from schools, parks, and major shopping. Secure your lot today and select your finishes—construction begins soon!
Location
Province AB
County Mountain View County
Zoning R2
Direction W
Rooms
Basement Full, Unfinished
Interior
Interior Features See Remarks
Heating Forced Air, Natural Gas
Cooling None
Flooring See Remarks
Inclusions Builder will provide appliance credit
Appliance None
Laundry In Basement
Exterior
Exterior Feature Other
Parking Features Double Garage Attached
Garage Spaces 2.0
Fence None
Community Features Other
Roof Type See Remarks
Porch Deck
Lot Frontage 54.14
Total Parking Spaces 4
Building
Lot Description Back Yard, Front Yard, Interior Lot, Irregular Lot, Lawn, Street Lighting, Views
Dwelling Type House
Foundation Poured Concrete
Architectural Style Modified Bi-Level
Level or Stories Bi-Level
Structure Type Wood Frame
New Construction Yes
Others
Restrictions Restrictive Covenant,Utility Right Of Way
Tax ID 93001525



