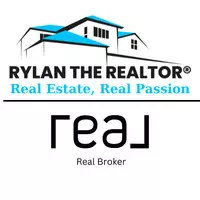1706 7 AVE North Lethbridge, AB T1H 0Y5
UPDATED:
Key Details
Property Type Single Family Home
Sub Type Detached
Listing Status Active
Purchase Type For Sale
Square Footage 1,176 sqft
Price per Sqft $154
Subdivision Westminster
MLS® Listing ID A2244810
Style 1 and Half Storey
Bedrooms 3
Full Baths 1
Half Baths 1
Year Built 1910
Lot Size 4,566 Sqft
Acres 0.1
Property Sub-Type Detached
Property Description
This is a major project property ready for a full renovation. The home offers 3 bedrooms, 1.5 baths, and a full unfinished basement. A single-car garage is located at the back of the property.
Condition: The house needs extensive work, including a new roof, windows, flooring, kitchen, and bathrooms. The electrical system is outdated, with only 60 amp service and active knob-and-tube wiring connected to basement lighting.
Other Details: Tenants are currently in place on a month-to-month basis. The yard is filled with various items and will require clean-up.
If you're looking for a property to completely rehab from top to bottom, this is an opportunity to bring new life to a worn-down home.
Location
Province AB
County Lethbridge
Zoning R-L(W)P
Direction N
Rooms
Basement Partial, Unfinished
Interior
Interior Features Primary Downstairs
Heating Forced Air, Natural Gas
Cooling None
Flooring Laminate
Inclusions none
Appliance Electric Range, Refrigerator, Washer/Dryer
Laundry In Basement
Exterior
Exterior Feature Private Yard
Parking Features Garage Faces Rear, Off Street, Parking Pad
Garage Spaces 1.0
Fence Partial
Community Features Schools Nearby, Shopping Nearby, Sidewalks, Street Lights
Roof Type Asphalt Shingle
Porch Front Porch
Lot Frontage 38.0
Total Parking Spaces 2
Building
Lot Description Back Lane, Back Yard, City Lot, Interior Lot, Lawn, Level, Rectangular Lot, Street Lighting
Dwelling Type House
Foundation Poured Concrete
Architectural Style 1 and Half Storey
Level or Stories One and One Half
Structure Type Stucco,Wood Frame
Others
Restrictions None Known
Tax ID 101307622

