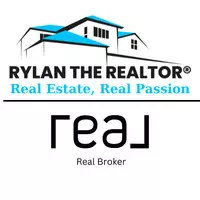279 Squamish CT W Lethbridge, AB T1K7Y9

UPDATED:
Key Details
Property Type Single Family Home
Sub Type Detached
Listing Status Active
Purchase Type For Sale
Approx. Sqft 1165.0
Square Footage 1,165 sqft
Price per Sqft $420
Subdivision Indian Battle Heights
MLS Listing ID A2257707
Style Bi-Level
Bedrooms 4
Full Baths 2
Half Baths 1
HOA Y/N No
Year Built 2005
Lot Size 4,356 Sqft
Acres 0.1
Property Sub-Type Detached
Property Description
Location
Province AB
County 0203
Community Park, Playground, Schools Nearby, Sidewalks, Walking/Bike Paths
Zoning R-SL
Rooms
Basement Finished, Full
Interior
Interior Features Open Floorplan, Vaulted Ceiling(s), Walk-In Closet(s)
Heating Forced Air
Cooling None
Flooring Carpet, Ceramic Tile, Laminate
Fireplaces Number 1
Fireplaces Type Basement, Gas
Inclusions Window Coverings, tv mounts, shed
Fireplace Yes
Appliance Dishwasher, Electric Stove, Microwave, Range Hood, Refrigerator, Wall/Window Air Conditioner, Washer/Dryer
Laundry Lower Level
Exterior
Exterior Feature Private Yard
Parking Features Double Garage Attached
Garage Spaces 2.0
Fence Fenced
Community Features Park, Playground, Schools Nearby, Sidewalks, Walking/Bike Paths
Roof Type Asphalt Shingle
Porch Deck
Total Parking Spaces 4
Garage Yes
Building
Lot Description Private
Dwelling Type House
Faces E
Story Bi-Level
Foundation Poured Concrete
Architectural Style Bi-Level
Level or Stories Bi-Level
New Construction No
Others
Restrictions None Known
Virtual Tour https://unbranded.youriguide.com/279_squamish_ct_w_lethbridge_ab/
GET MORE INFORMATION




