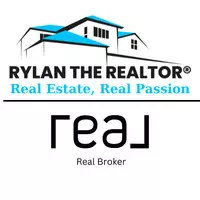680 Cassils RD W #103 Brooks, AB T1R 1H7

UPDATED:
Key Details
Property Type Condo, Apartment
Sub Type Apartment
Listing Status Active
Purchase Type For Sale
Approx. Sqft 1058.0
Square Footage 1,058 sqft
Price per Sqft $273
Subdivision West End
MLS Listing ID A2258896
Style Apartment-Single Level Unit
Bedrooms 2
Full Baths 2
Condo Fees $413/mo
HOA Y/N Yes
Year Built 1997
Property Sub-Type Apartment
Property Description
Discover the perfect blend of comfort and convenience in this beautifully maintained 2-bedroom, 2-bathroom condo offering 1,058 sq ft of thoughtfully designed living space. Ideal for downsizers or retirees, this age-restricted home is located on the main floor—no stairs to worry about—and features the ease of in-suite laundry and secure underground parking.
The open-concept layout creates a bright, welcoming space with a functional kitchen that flows seamlessly into the dining and living areas. The spacious primary suite includes a private ensuite, while the second bedroom is perfect for guests or a cozy hobby room.
Step outside and enjoy being close to shopping, parks, and walking paths, with quick access to one of Brooks' main thoroughfares for easy errands and appointments. Whether you're ready to simplify your lifestyle or enjoy more time for the things you love, this age restricted condo offers the low-maintenance living you've been looking for. These unit seldom come available for sale. Call your agent for a private showing.
Location
Province AB
County 0043
Community Park, Schools Nearby, Shopping Nearby, Sidewalks, Street Lights
Zoning R-HD
Interior
Interior Features Breakfast Bar, Ceiling Fan(s), Closet Organizers, Elevator, High Ceilings, No Animal Home, No Smoking Home, Open Floorplan, Soaking Tub, Vinyl Windows
Heating Baseboard, Zoned
Cooling None
Flooring Carpet, Linoleum
Inclusions None
Fireplace Yes
Appliance Dishwasher, Freezer, Refrigerator, Stove(s), Washer/Dryer
Laundry In Unit, Laundry Room, Main Level
Exterior
Exterior Feature Balcony
Parking Features Off Street, Parkade, Stall, Underground
Community Features Park, Schools Nearby, Shopping Nearby, Sidewalks, Street Lights
Amenities Available Elevator(s), Garbage Chute, Parking, Recreation Room, Snow Removal, Trash, Visitor Parking
Porch See Remarks
Total Parking Spaces 1
Garage No
Building
Dwelling Type Low Rise (2-4 stories)
Faces S
Story Single Level Unit
Architectural Style Apartment-Single Level Unit
Level or Stories Single Level Unit
New Construction No
Others
HOA Fee Include Heat,Insurance,Interior Maintenance,Maintenance Grounds,Reserve Fund Contributions,Snow Removal,Trash,Water
Restrictions Adult Living,Pets Not Allowed,Short Term Rentals Not Allowed
Pets Allowed No
GET MORE INFORMATION




