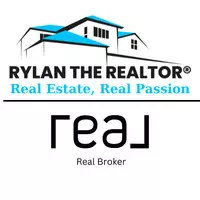156 Willow ST Cochrane, AB T4C 0X9

Open House
Sat Oct 25, 11:00am - 1:00pm
UPDATED:
Key Details
Property Type Single Family Home
Sub Type Detached
Listing Status Active
Purchase Type For Sale
Approx. Sqft 1493.95
Square Footage 1,493 sqft
Price per Sqft $368
Subdivision The Willows
MLS Listing ID A2266115
Style 2 Storey
Bedrooms 3
Full Baths 2
Half Baths 1
HOA Y/N No
Year Built 2018
Lot Size 3,484 Sqft
Acres 0.08
Property Sub-Type Detached
Property Description
Location
Province AB
Community Park, Playground, Schools Nearby, Shopping Nearby, Sidewalks, Street Lights, Walking/Bike Paths
Zoning R-MX
Rooms
Basement Full, Unfinished
Interior
Interior Features Bathroom Rough-in, Breakfast Bar, Closet Organizers, High Ceilings, Kitchen Island, No Smoking Home, Open Floorplan, Pantry, Quartz Counters, Walk-In Closet(s)
Heating Forced Air
Cooling None
Flooring Carpet, Vinyl
Fireplace Yes
Appliance Dishwasher, Microwave, Range, Refrigerator, Window Coverings
Laundry Upper Level
Exterior
Exterior Feature Private Yard
Parking Features Alley Access, Off Street, On Street, Parking Pad
Fence Fenced
Community Features Park, Playground, Schools Nearby, Shopping Nearby, Sidewalks, Street Lights, Walking/Bike Paths
Roof Type Asphalt Shingle
Porch Deck, Front Porch
Total Parking Spaces 2
Garage No
Building
Lot Description Back Yard, Front Yard, Landscaped, Rectangular Lot
Dwelling Type House
Faces S
Story Two
Foundation Poured Concrete
Builder Name Janssen
Architectural Style 2 Storey
Level or Stories Two
New Construction No
Others
Restrictions Utility Right Of Way
Virtual Tour https://youriguide.com/156_willow_st_cochrane_ab/
GET MORE INFORMATION




