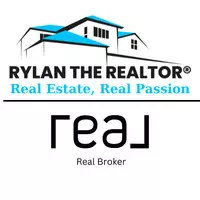451 20 ST Fort Macleod, AB T0L 0Z0

UPDATED:
Key Details
Property Type Single Family Home
Sub Type Detached
Listing Status Active
Purchase Type For Sale
Approx. Sqft 1721.71
Square Footage 1,721 sqft
Price per Sqft $191
MLS Listing ID A2263161
Style 2 Storey
Bedrooms 5
Full Baths 2
HOA Y/N No
Year Built 1930
Lot Size 6,534 Sqft
Acres 0.15
Property Sub-Type Detached
Property Description
Kitty-corner from the elementary school and just a short walk from the high school, this home sits right in the heart of what makes small-town living so special. Mornings are easy here—no rush, no bus lines—just a short stroll to class and back home again. As a parent that is the best feeling in the world.
Inside, you'll find 5 bedrooms and 2 bathrooms, with thoughtful updates throughout. The kitchen has been completely redone, with new appliances and a warm, modern feel. Fresh paint, new windows, a newer roof, and added insulation in both the attic and basement mean this home feels cozy and efficient all year long. Move in and start living no big laundry list of items to take care of.
Step outside and you'll see the brand-new fence framing a huge backyard—perfect for kids to play, pets to roam, or evenings spent under the open prairie sky and our great southern Alberta seasons.
This isn't just a house—it's a place to grow into, a place that makes everyday life simpler and sweeter. The kind of home where memories get made and where your family just fits.
Location
Province AB
Community Fishing, Golf, Park, Playground, Pool, Schools Nearby, Shopping Nearby, Sidewalks, Street Lights, Walking/Bike Paths
Zoning Residential
Rooms
Basement Partial, Unfinished
Interior
Interior Features Breakfast Bar, Ceiling Fan(s), Central Vacuum, Crown Molding, Dry Bar, High Ceilings, No Smoking Home, Vinyl Windows
Heating Forced Air, Natural Gas
Cooling Window Unit(s)
Flooring Ceramic Tile, Hardwood, Laminate
Inclusions fridge, stove, microwave, washer/dryer, existing window coverings, range hood, light fixtures, existing a/c window units, dishwasher, backyard sheds.
Fireplace Yes
Appliance Dishwasher, Microwave, Range Hood, Refrigerator, Stove(s), Wall/Window Air Conditioner, Washer/Dryer, Window Coverings
Laundry In Hall, In Unit, Main Level
Exterior
Exterior Feature Barbecue, BBQ gas line, Lighting, Private Entrance, Private Yard, Rain Gutters, Storage
Parking Features Driveway, Off Street, RV Access/Parking
Fence Fenced
Community Features Fishing, Golf, Park, Playground, Pool, Schools Nearby, Shopping Nearby, Sidewalks, Street Lights, Walking/Bike Paths
Roof Type Asphalt Shingle
Porch Porch, Side Porch
Total Parking Spaces 6
Garage No
Building
Lot Description Back Lane, Back Yard, Few Trees, Front Yard, Landscaped, Lawn, Level, Private, Street Lighting
Dwelling Type House
Faces S
Story Two
Foundation Poured Concrete
Architectural Style 2 Storey
Level or Stories Two
New Construction No
Others
Restrictions None Known
Virtual Tour https://youtu.be/xJ12kRgY__w?si=iYNWJ1iV1N6vOz1c
GET MORE INFORMATION




